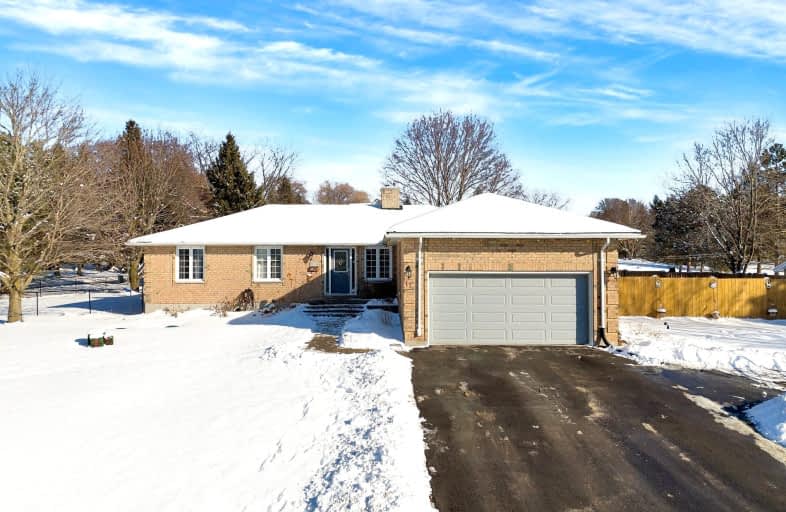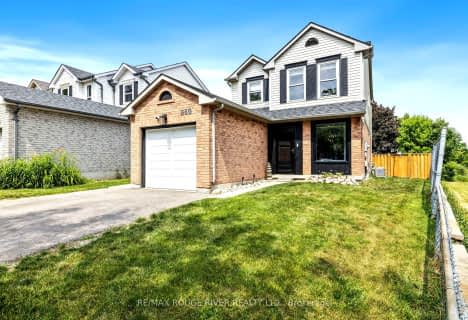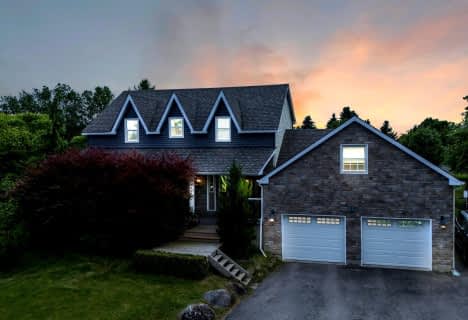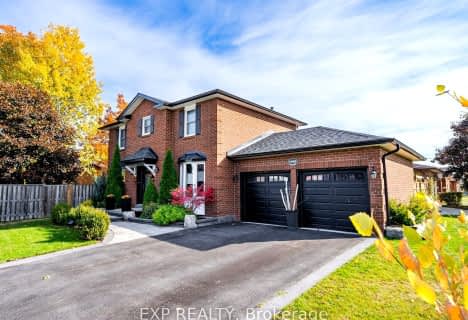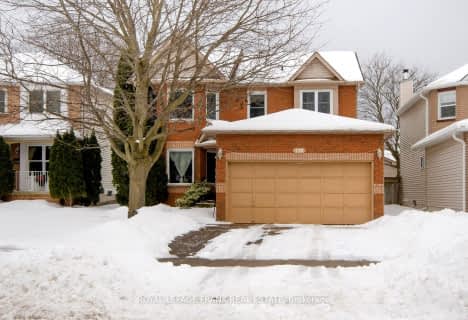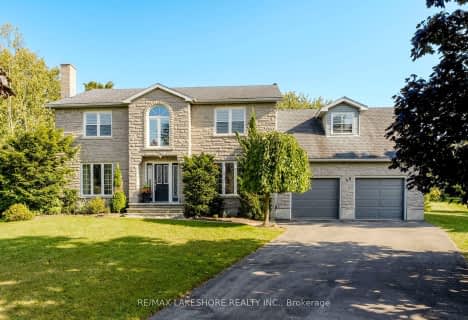Car-Dependent
- Almost all errands require a car.
Somewhat Bikeable
- Most errands require a car.

St. Joseph Catholic Elementary School
Elementary: CatholicDale Road Senior School
Elementary: PublicSt. Michael Catholic Elementary School
Elementary: CatholicBurnham School
Elementary: PublicNotre Dame Catholic Elementary School
Elementary: CatholicTerry Fox Public School
Elementary: PublicPeterborough Collegiate and Vocational School
Secondary: PublicPort Hope High School
Secondary: PublicKenner Collegiate and Vocational Institute
Secondary: PublicHoly Cross Catholic Secondary School
Secondary: CatholicSt. Mary Catholic Secondary School
Secondary: CatholicCobourg Collegiate Institute
Secondary: Public-
Chris Garrett Memorial Park
Otto Dr, Cobourg ON 2.22km -
Cobourg Conservation Area
700 William St, Cobourg ON K9A 4X5 2.61km -
Rotary Park
Cobourg ON 2.97km
- 3 bath
- 4 bed
- 3000 sqft
46 Stoneridge Road, Hamilton Township, Ontario • K9A 4J9 • Rural Hamilton
