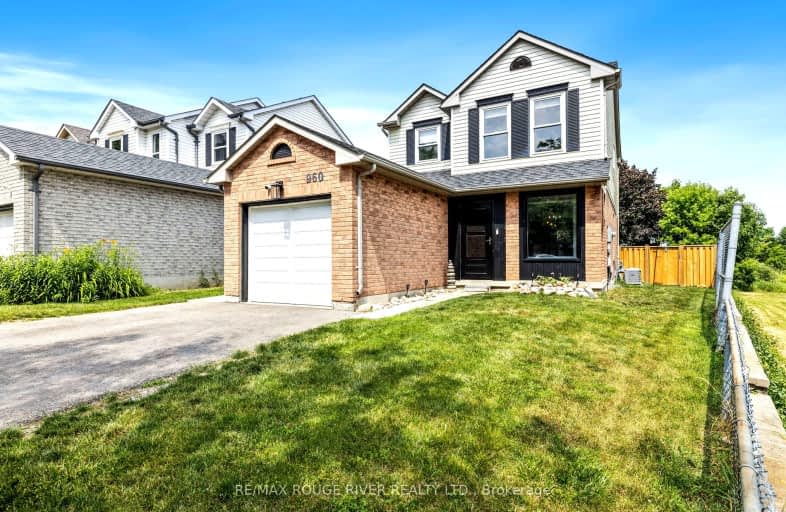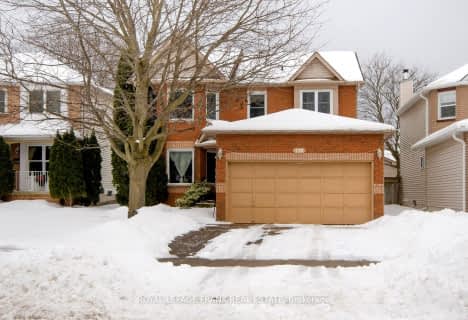Somewhat Walkable
- Some errands can be accomplished on foot.
65
/100
Bikeable
- Some errands can be accomplished on bike.
67
/100

St. Joseph Catholic Elementary School
Elementary: Catholic
2.26 km
St. Michael Catholic Elementary School
Elementary: Catholic
2.22 km
Burnham School
Elementary: Public
1.16 km
Notre Dame Catholic Elementary School
Elementary: Catholic
0.80 km
Terry Fox Public School
Elementary: Public
0.37 km
C R Gummow School
Elementary: Public
3.18 km
Peterborough Collegiate and Vocational School
Secondary: Public
38.65 km
Port Hope High School
Secondary: Public
9.62 km
Kenner Collegiate and Vocational Institute
Secondary: Public
35.50 km
Holy Cross Catholic Secondary School
Secondary: Catholic
36.35 km
St. Mary Catholic Secondary School
Secondary: Catholic
2.00 km
Cobourg Collegiate Institute
Secondary: Public
3.43 km
-
Cobourg Conservation Area
700 William St, Cobourg ON K9A 4X5 0.48km -
Rotary Park
Cobourg ON 0.58km -
Cobourg Dog Park
520 William St, Cobourg ON K9A 0K1 0.98km
-
CIBC
41111 Elgin St W, Cobourg ON K9A 5H7 0.94km -
TD Bank Financial Group
1011 Division St, Cobourg ON K9A 4J9 1.45km -
TD Canada Trust Branch and ATM
990 Division St, Cobourg ON K9A 5J5 1.55km







