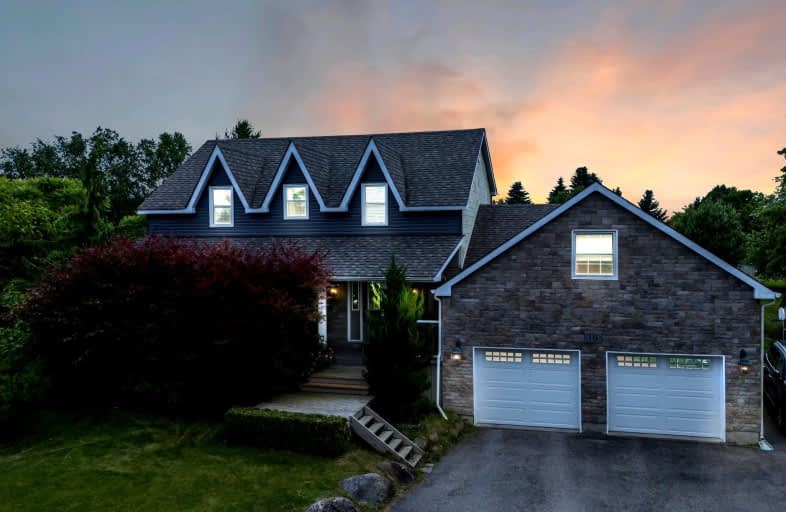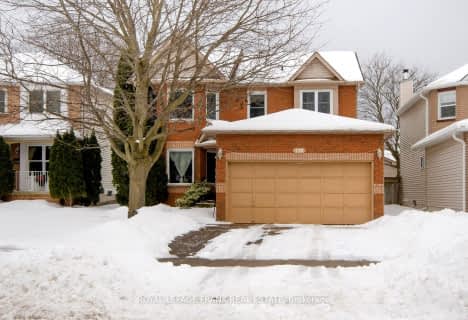Car-Dependent
- Almost all errands require a car.
0
/100
Somewhat Bikeable
- Most errands require a car.
25
/100

St. Joseph Catholic Elementary School
Elementary: Catholic
2.37 km
Dale Road Senior School
Elementary: Public
2.70 km
St. Michael Catholic Elementary School
Elementary: Catholic
3.69 km
Burnham School
Elementary: Public
3.49 km
Notre Dame Catholic Elementary School
Elementary: Catholic
3.16 km
Terry Fox Public School
Elementary: Public
2.13 km
Peterborough Collegiate and Vocational School
Secondary: Public
36.63 km
Port Hope High School
Secondary: Public
10.97 km
Kenner Collegiate and Vocational Institute
Secondary: Public
33.54 km
Holy Cross Catholic Secondary School
Secondary: Catholic
34.47 km
St. Mary Catholic Secondary School
Secondary: Catholic
1.70 km
Cobourg Collegiate Institute
Secondary: Public
4.42 km
-
Cobourg Conservation Area
700 William St, Cobourg ON K9A 4X5 2.44km -
Cobourg Dog Park
520 William St, Cobourg ON K9A 0K1 2.77km -
Rotary Park
Cobourg ON 2.81km
-
HODL Bitcoin ATM - Shell
1154 Division St, Cobourg ON K9A 5Y5 1.62km -
TD Bank Financial Group
1011 Division St, Cobourg ON K9A 4J9 1.76km -
TD Canada Trust Branch and ATM
990 Division St, Cobourg ON K9A 5J5 1.96km








