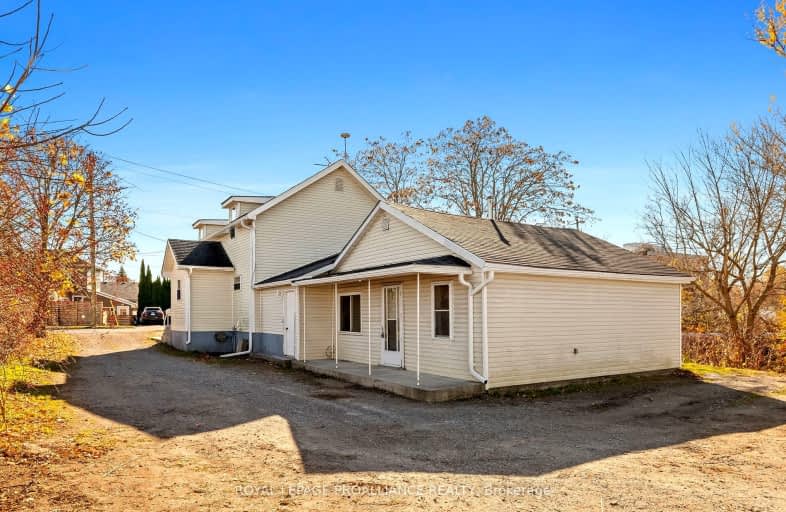Somewhat Walkable
- Some errands can be accomplished on foot.
62
/100
Very Bikeable
- Most errands can be accomplished on bike.
72
/100

St. Joseph Catholic Elementary School
Elementary: Catholic
2.40 km
St. Michael Catholic Elementary School
Elementary: Catholic
1.10 km
Burnham School
Elementary: Public
0.69 km
Notre Dame Catholic Elementary School
Elementary: Catholic
0.99 km
Terry Fox Public School
Elementary: Public
2.07 km
C R Gummow School
Elementary: Public
2.25 km
Peterborough Collegiate and Vocational School
Secondary: Public
40.31 km
Port Hope High School
Secondary: Public
10.28 km
Kenner Collegiate and Vocational Institute
Secondary: Public
37.17 km
Holy Cross Catholic Secondary School
Secondary: Catholic
38.04 km
St. Mary Catholic Secondary School
Secondary: Catholic
2.62 km
Cobourg Collegiate Institute
Secondary: Public
2.31 km
-
Peace Park
Forth St (Queen St), Cobourg ON 0.61km -
Cobourg Dog Park
520 William St, Cobourg ON K9A 0K1 1.04km -
Rotary Park
Cobourg ON 1.13km
-
Mortgage Diversity Team
203 Durham St, Cobourg ON K9A 3H7 0.77km -
Scotiabank
68 King St W, Cobourg ON K9A 2M3 1.02km -
BMO Bank of Montreal
62 King St W (at George St), Cobourg ON K9A 2L9 1.06km



