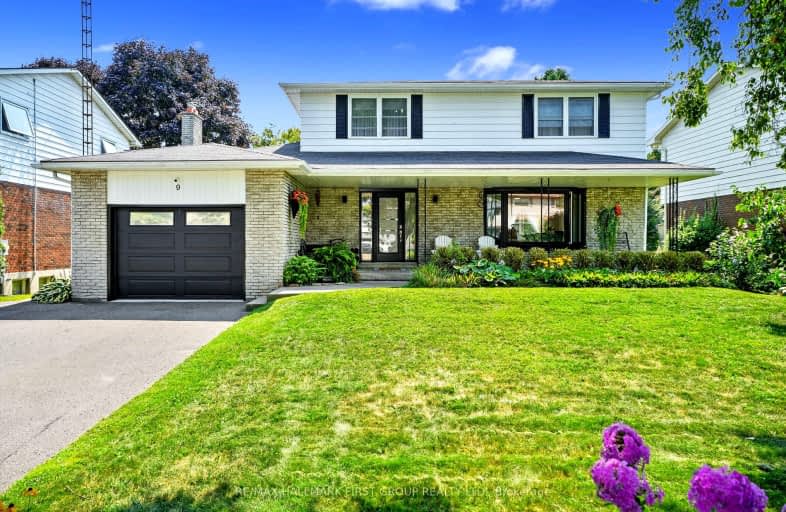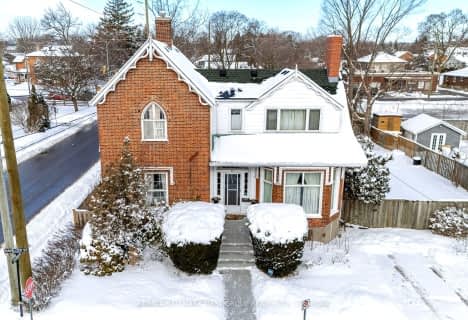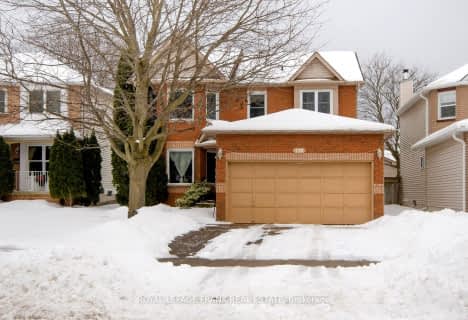
Video Tour
Car-Dependent
- Almost all errands require a car.
4
/100
Somewhat Bikeable
- Most errands require a car.
28
/100

St. Joseph Catholic Elementary School
Elementary: Catholic
3.84 km
St. Michael Catholic Elementary School
Elementary: Catholic
2.72 km
Burnham School
Elementary: Public
1.28 km
Notre Dame Catholic Elementary School
Elementary: Catholic
1.48 km
Terry Fox Public School
Elementary: Public
2.44 km
C R Gummow School
Elementary: Public
3.87 km
Peterborough Collegiate and Vocational School
Secondary: Public
40.42 km
Port Hope High School
Secondary: Public
8.74 km
Kenner Collegiate and Vocational Institute
Secondary: Public
37.23 km
Holy Cross Catholic Secondary School
Secondary: Catholic
38.00 km
St. Mary Catholic Secondary School
Secondary: Catholic
3.86 km
Cobourg Collegiate Institute
Secondary: Public
3.89 km
-
Peace Park
Forth St (Queen St), Cobourg ON 1.76km -
Rotary Park
Cobourg ON 1.86km -
Cobourg Dog Park
520 William St, Cobourg ON K9A 0K1 2.23km
-
CIBC
41111 Elgin St W, Cobourg ON K9A 5H7 1.57km -
Mortgage Diversity Team
203 Durham St, Cobourg ON K9A 3H7 2.25km -
Scotiabank
68 King St W, Cobourg ON K9A 2M3 2.56km





