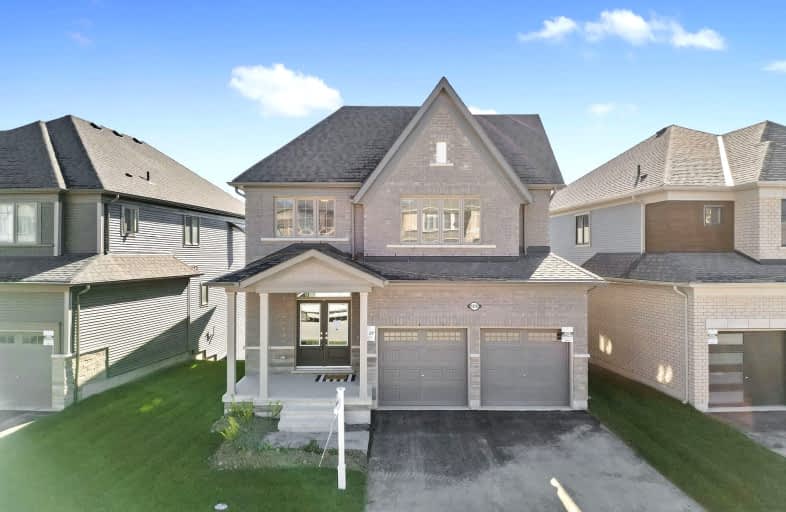Added 8 months ago

-
Type: Detached
-
Style: 2-Storey
-
Lot Size: 50.36 x 127 Feet
-
Age: No Data
-
Taxes: $168 per year
-
Days on Site: 95 Days
-
Added: Oct 19, 2024 (8 months ago)
-
Updated:
-
Last Checked: 3 months ago
-
MLS®#: X9417776
-
Listed By: Re/max hallmark first group realty ltd.
Welcome to your dream family home! This stunning newly built residence boasts 5 spacious bedrooms and 4 modern bathrooms, perfect for comfortable family living. As you enter, you'll be greeted by an inviting open floor plan that seamlessly connects the living, dining, and kitchen areas, making it ideal for entertaining and family gatherings. The kitchen is a chef's delight, featuring ample counter space, and a large island.The highlight of this home is the walk-out basement, which offers additional living space and direct access to your backyard oasis. Imagine enjoying serene views of the pond from your patio, creating the perfect backdrop for relaxation and outdoor activities.The generous bedrooms provide plenty of room for family and guests, while the bathrooms are elegantly designed with modern fixtures and finishes. Located in a tranquil neighborhood, this property combines luxury with the beauty of nature, making it the perfect setting for your family's next chapter. Dont miss the opportunity to make this beautiful home yours!
Upcoming Open Houses
We do not have information on any open houses currently scheduled.
Schedule a Private Tour -
Contact Us
Property Details
Facts for 1010 Trailsview Avenue, Cobourg
Property
Status: Sale
Property Type: Detached
Style: 2-Storey
Area: Cobourg
Community: Cobourg
Availability Date: Immediate
Inside
Bedrooms: 5
Bathrooms: 4
Kitchens: 1
Rooms: 17
Den/Family Room: No
Air Conditioning: Central Air
Fireplace: Yes
Laundry Level: Main
Central Vacuum: N
Washrooms: 4
Building
Basement: Unfinished
Basement 2: Walk-Up
Heat Type: Forced Air
Heat Source: Gas
Exterior: Brick
Energy Certificate: N
Water Supply: Municipal
Special Designation: Unknown
Parking
Driveway: Pvt Double
Garage Spaces: 2
Garage Type: Attached
Covered Parking Spaces: 2
Total Parking Spaces: 4
Fees
Tax Year: 2023
Tax Legal Description: Lot 27,Plan 39M955
Taxes: $168
Highlights
Feature: Golf
Feature: Hospital
Feature: Lake/Pond
Feature: Rec Centre
Feature: School
Land
Cross Street: Elgin
Municipality District: Cobourg
Fronting On: East
Parcel Number: 512440774
Pool: None
Sewer: Sewers
Lot Depth: 127 Feet
Lot Frontage: 50.36 Feet
Additional Media
- Virtual Tour: https://youtu.be/NPqGR8SwdWI
Open House
Open House Date: 2025-01-25
Open House Start: 12:00:00
Open House Finished: 02:00:00
Rooms
Room details for 1010 Trailsview Avenue, Cobourg
| Type | Dimensions | Description |
|---|---|---|
| Living Main | 4.04 x 4.90 | Gas Fireplace |
| Kitchen Main | 3.90 x 4.18 | |
| Breakfast Main | 2.37 x 3.49 | |
| Dining | 3.32 x 4.32 | |
| Den Main | 2.23 x 3.01 | |
| Prim Bdrm 2nd | 5.07 x 3.64 | |
| Bathroom 2nd | 3.14 x 3.65 | 5 Pc Ensuite |
| 2nd Br 2nd | 3.84 x 2.95 | |
| 3rd Br 2nd | 3.04 x 3.60 | |
| 4th Br 2nd | 3.05 x 3.60 | |
| 5th Br 2nd | 3.64 x 3.43 |

| X9417776 | Oct 19, 2024 |
Active For Sale |
$1,289,900 |
| X9417776 Active | Oct 19, 2024 | $1,289,900 For Sale |

École élémentaire publique L'Héritage
Elementary: PublicChar-Lan Intermediate School
Elementary: PublicSt Peter's School
Elementary: CatholicHoly Trinity Catholic Elementary School
Elementary: CatholicÉcole élémentaire catholique de l'Ange-Gardien
Elementary: CatholicWilliamstown Public School
Elementary: PublicÉcole secondaire publique L'Héritage
Secondary: PublicCharlottenburgh and Lancaster District High School
Secondary: PublicSt Lawrence Secondary School
Secondary: PublicÉcole secondaire catholique La Citadelle
Secondary: CatholicHoly Trinity Catholic Secondary School
Secondary: CatholicCornwall Collegiate and Vocational School
Secondary: Public
