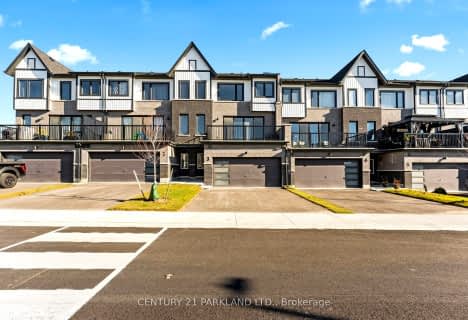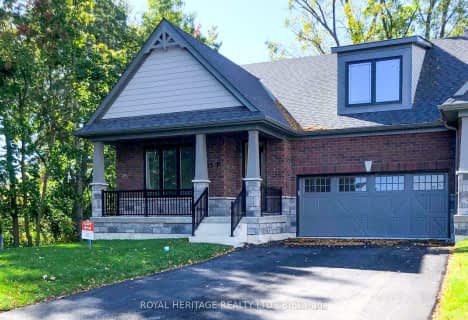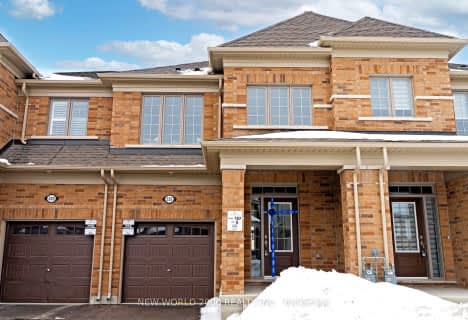
Merwin Greer School
Elementary: Public
2.41 km
St. Joseph Catholic Elementary School
Elementary: Catholic
2.42 km
St. Michael Catholic Elementary School
Elementary: Catholic
0.73 km
Burnham School
Elementary: Public
1.69 km
Notre Dame Catholic Elementary School
Elementary: Catholic
1.95 km
C R Gummow School
Elementary: Public
1.57 km
Peterborough Collegiate and Vocational School
Secondary: Public
40.96 km
Port Hope High School
Secondary: Public
11.18 km
Kenner Collegiate and Vocational Institute
Secondary: Public
37.85 km
Holy Cross Catholic Secondary School
Secondary: Catholic
38.75 km
St. Mary Catholic Secondary School
Secondary: Catholic
2.86 km
Cobourg Collegiate Institute
Secondary: Public
1.48 km











