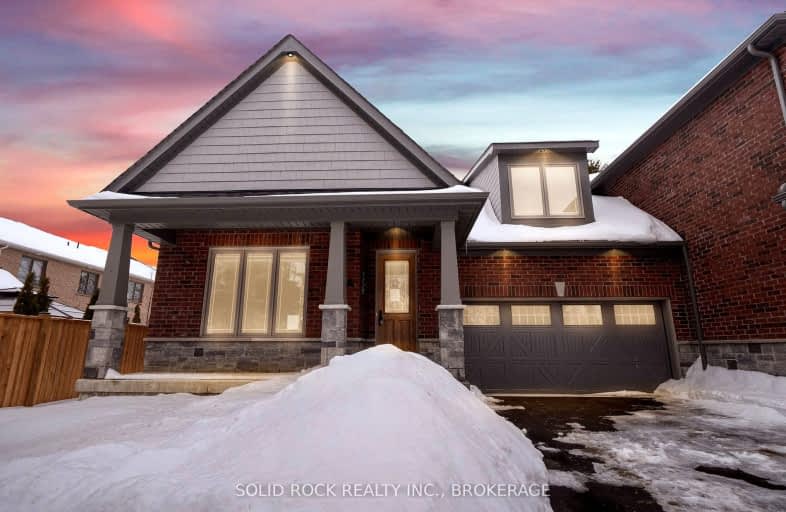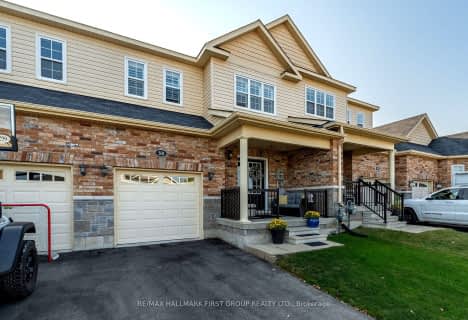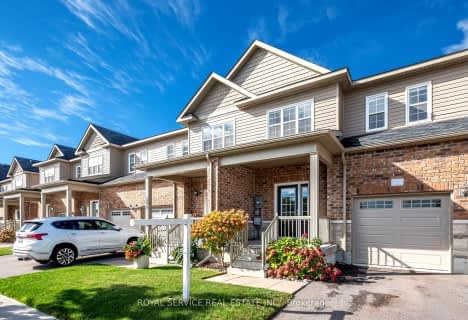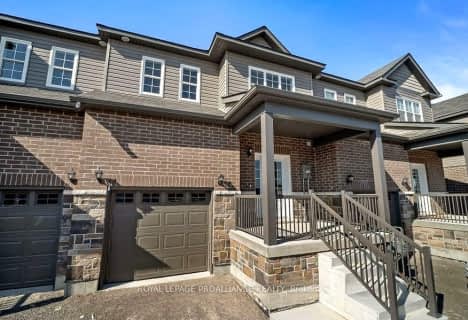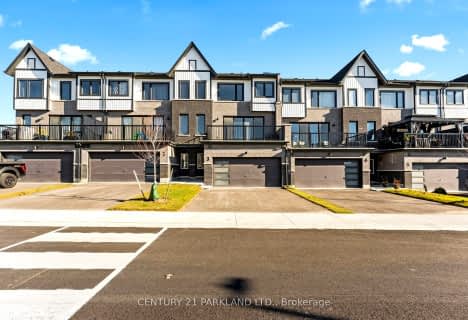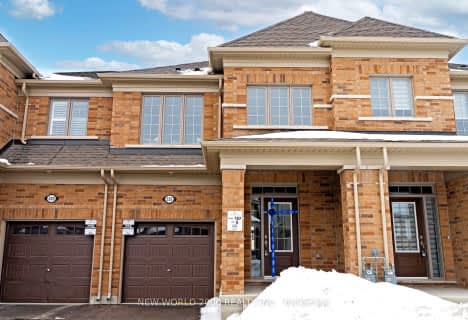Car-Dependent
- Most errands require a car.
Bikeable
- Some errands can be accomplished on bike.

Merwin Greer School
Elementary: PublicSt. Joseph Catholic Elementary School
Elementary: CatholicSt. Michael Catholic Elementary School
Elementary: CatholicBurnham School
Elementary: PublicNotre Dame Catholic Elementary School
Elementary: CatholicC R Gummow School
Elementary: PublicPeterborough Collegiate and Vocational School
Secondary: PublicPort Hope High School
Secondary: PublicKenner Collegiate and Vocational Institute
Secondary: PublicHoly Cross Catholic Secondary School
Secondary: CatholicSt. Mary Catholic Secondary School
Secondary: CatholicCobourg Collegiate Institute
Secondary: Public-
Donegan Park
D'Arcy St, Cobourg ON 1.13km -
Petpalooza
Cobourg ON 1.68km -
Chris Garrett Memorial Park
Otto Dr, Cobourg ON 2.87km
-
CoinFlip Bitcoin ATM
428 King St E, Cobourg ON K9A 1M6 0.21km -
Compass Group Chartwells
335 King St E, Cobourg ON K9A 1M2 0.77km -
TD Bank Financial Group
1 King St W, Cobourg ON K9A 2L8 1.83km
