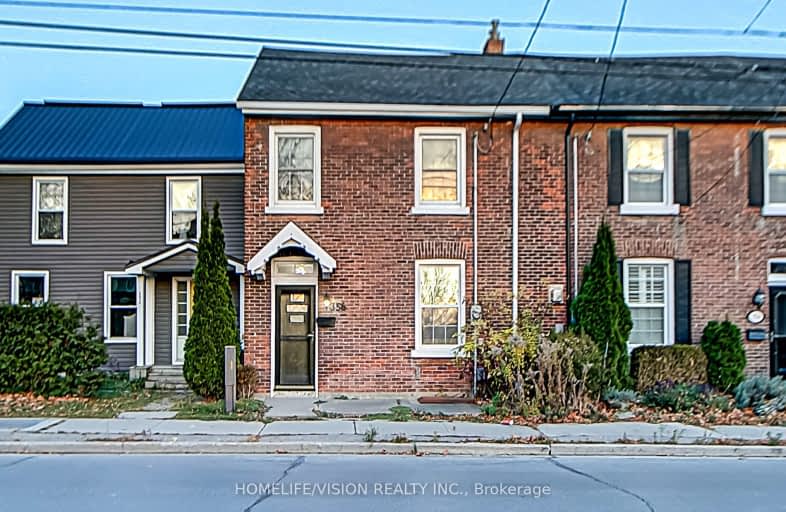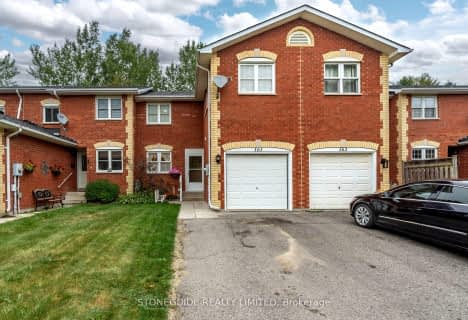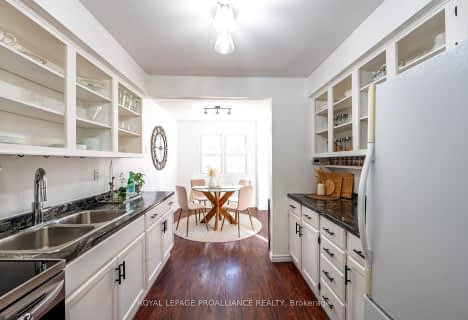Walker's Paradise
- Daily errands do not require a car.
91
/100
Very Bikeable
- Most errands can be accomplished on bike.
83
/100

Merwin Greer School
Elementary: Public
2.05 km
St. Joseph Catholic Elementary School
Elementary: Catholic
1.77 km
St. Michael Catholic Elementary School
Elementary: Catholic
0.13 km
Burnham School
Elementary: Public
1.74 km
Notre Dame Catholic Elementary School
Elementary: Catholic
1.90 km
C R Gummow School
Elementary: Public
1.09 km
Peterborough Collegiate and Vocational School
Secondary: Public
40.44 km
Port Hope High School
Secondary: Public
11.42 km
Kenner Collegiate and Vocational Institute
Secondary: Public
37.34 km
Holy Cross Catholic Secondary School
Secondary: Catholic
38.27 km
St. Mary Catholic Secondary School
Secondary: Catholic
2.26 km
Cobourg Collegiate Institute
Secondary: Public
1.17 km
-
Petpalooza
Cobourg ON 0.59km -
Peace Park
Forth St (Queen St), Cobourg ON 1.19km -
Donegan Park
D'Arcy St, Cobourg ON 1.29km
-
Ryan Is God
30 King St W, Cobourg ON K9A 2L9 0.36km -
Kawartha Credit Union
2 King St W, Cobourg ON K9A 2L9 0.36km -
HSBC ATM
2 King St W, Cobourg ON K9A 2L9 0.36km


