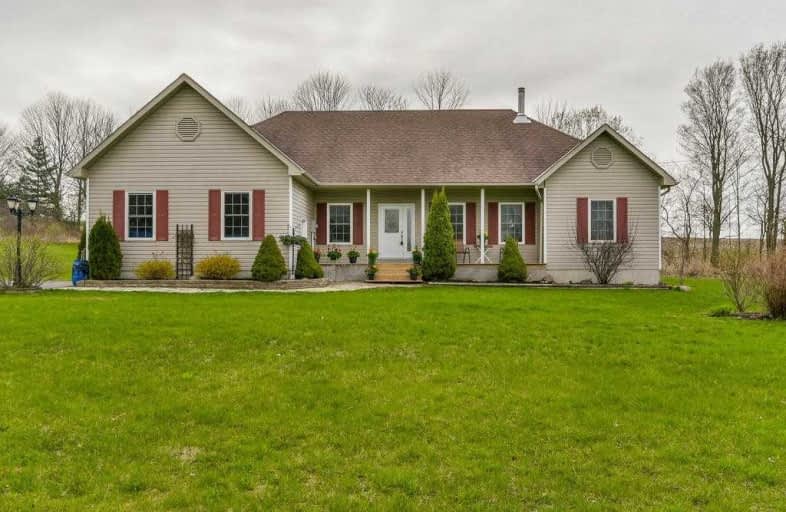Sold on May 27, 2019
Note: Property is not currently for sale or for rent.

-
Type: Detached
-
Style: Bungalow
-
Lot Size: 340 x 136 Feet
-
Age: No Data
-
Taxes: $3,969 per year
-
Days on Site: 17 Days
-
Added: Sep 07, 2019 (2 weeks on market)
-
Updated:
-
Last Checked: 3 months ago
-
MLS®#: X4446025
-
Listed By: Century 21 percy fulton ltd., brokerage
Welcome To 10337 County Road 2. This Immaculate Country Home Has Been Remodelled And Shows Like A Dream. 4 +1 Bed, 3 Baths & Finished Basement. Huge Master Bedroom, W/I Closet & Brand New Spa Like 4 Pc En-Suite. Freshly Painted Throughout. Coffered Ceiling In Living Room & Pot Lights. Open Concept! Gorgeous Led Lighting, Updated Kitchen, W/O To Entertainers Yard. Above Ground Pool & Hot Tub. Nearly 2 Acres Of Happiness Waiting For You. Minutes To 401.
Extras
Incl: Ss Fridge, Stove, Dishwasher, Hood Fan, Ss Washer & Dryer. All Curtains & Rods Where Applicable. All Elf's, Hot Tub & Above Ground Pool & Related Equipment Gdo & Remote. Excl: Freezer In Garage, Lawn Mower, Car Charger, Snowblower.
Property Details
Facts for 02-10337 County 2 Road, Cobourg
Status
Days on Market: 17
Last Status: Sold
Sold Date: May 27, 2019
Closed Date: Jul 31, 2019
Expiry Date: Oct 31, 2019
Sold Price: $650,000
Unavailable Date: May 27, 2019
Input Date: May 10, 2019
Property
Status: Sale
Property Type: Detached
Style: Bungalow
Area: Cobourg
Community: Cobourg
Availability Date: Flexible
Inside
Bedrooms: 4
Bedrooms Plus: 1
Bathrooms: 3
Kitchens: 1
Rooms: 9
Den/Family Room: No
Air Conditioning: Central Air
Fireplace: Yes
Laundry Level: Main
Central Vacuum: Y
Washrooms: 3
Building
Basement: Finished
Heat Type: Forced Air
Heat Source: Propane
Exterior: Vinyl Siding
Water Supply: Well
Special Designation: Unknown
Parking
Driveway: Pvt Double
Garage Spaces: 2
Garage Type: Attached
Covered Parking Spaces: 4
Total Parking Spaces: 6
Fees
Tax Year: 2019
Tax Legal Description: Pt Lt 29 Con 1 Haldimand Pt 1...
Taxes: $3,969
Land
Cross Street: County Road / Gully
Municipality District: Cobourg
Fronting On: South
Pool: Abv Grnd
Sewer: Septic
Lot Depth: 136 Feet
Lot Frontage: 340 Feet
Acres: .50-1.99
Additional Media
- Virtual Tour: https://tours.jeffreygunn.com/1304221?idx=1
Rooms
Room details for 02-10337 County 2 Road, Cobourg
| Type | Dimensions | Description |
|---|---|---|
| Kitchen Main | 3.65 x 3.30 | Stainless Steel Appl, Backsplash, Led Lighting |
| Dining Main | 2.38 x 3.30 | W/O To Patio, Led Lighting, French Doors |
| Living Main | 4.87 x 6.04 | Laminate, Gas Fireplace, Coffered Ceiling |
| Master Main | 4.47 x 4.41 | 4 Pc Ensuite, W/I Closet, Led Lighting |
| 2nd Br Main | 3.65 x 3.47 | Laminate, Led Lighting, Closet |
| 3rd Br Main | 3.65 x 3.47 | Laminate, Led Lighting, Closet |
| 4th Br Main | 3.65 x 3.47 | Laminate, Led Lighting, Closet |
| Laundry Main | 2.71 x 2.10 | Led Lighting, Window |
| 5th Br Bsmt | 4.57 x 3.32 | Led Lighting |
| Rec Bsmt | 8.00 x 11.04 | Laminate, Breakfast Bar, Fireplace |
| Utility Bsmt | 4.21 x 3.88 |
| XXXXXXXX | XXX XX, XXXX |
XXXX XXX XXXX |
$XXX,XXX |
| XXX XX, XXXX |
XXXXXX XXX XXXX |
$XXX,XXX |
| XXXXXXXX XXXX | XXX XX, XXXX | $650,000 XXX XXXX |
| XXXXXXXX XXXXXX | XXX XX, XXXX | $669,990 XXX XXXX |

Merwin Greer School
Elementary: PublicSt. Joseph Catholic Elementary School
Elementary: CatholicBaltimore Public School
Elementary: PublicSt. Mary Catholic Elementary School
Elementary: CatholicGrafton Public School
Elementary: PublicC R Gummow School
Elementary: PublicNorwood District High School
Secondary: PublicPort Hope High School
Secondary: PublicKenner Collegiate and Vocational Institute
Secondary: PublicSt. Mary Catholic Secondary School
Secondary: CatholicEast Northumberland Secondary School
Secondary: PublicCobourg Collegiate Institute
Secondary: Public

