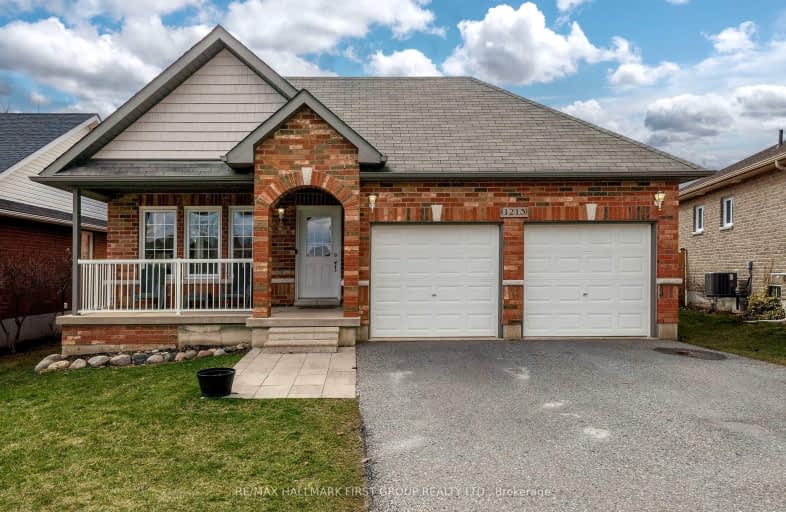Sold on Apr 15, 2024
Note: Property is not currently for sale or for rent.

-
Type: Detached
-
Style: Backsplit 4
-
Size: 1100 sqft
-
Lot Size: 49.21 x 123.69 Feet
-
Age: 6-15 years
-
Taxes: $4,800 per year
-
Days on Site: 28 Days
-
Added: Mar 18, 2024 (4 weeks on market)
-
Updated:
-
Last Checked: 1 month ago
-
MLS®#: X8151128
-
Listed By: Re/max hallmark first group realty ltd.
Turn the key to your new home! Flexible possession is available in this all-brick 4-bedroom back split which truly has it all; a charming neighbourhood, tasteful updates & upgrades, and superb craftsmanship from award-winning, local builder, Leblanc Homes. Enjoy upgraded cabinetry, quartz countertops, stainless steel appliances and pot lights in the kitchen as you easily converse with family and friends at the breakfast bar or in the adjoining open-concept living room w/ electric fireplace and formal dining room. The vaulted ceiling and oversize windows create a light-filled heart-of-the-home, with bamboo hardwood flooring adding an extra touch of class. Retreat upstairs to the primary suite, 4pc. bath or two additional bedrooms, all with engineered hardwood floors. The lower level is finished with a large rec room, 4th bedroom & newly created 3pc. bath with tile shower & trendy finishes. Enjoy storage or unfinished living space in the basement in addition to the 2-car garage.
Property Details
Facts for 1213 Ashland Drive, Cobourg
Status
Days on Market: 28
Last Status: Sold
Sold Date: Apr 15, 2024
Closed Date: May 17, 2024
Expiry Date: Jun 30, 2024
Sold Price: $799,900
Unavailable Date: Apr 15, 2024
Input Date: Mar 18, 2024
Property
Status: Sale
Property Type: Detached
Style: Backsplit 4
Size (sq ft): 1100
Age: 6-15
Area: Cobourg
Community: Cobourg
Availability Date: Flexible
Assessment Amount: $313,000
Assessment Year: 2024
Inside
Bedrooms: 4
Bathrooms: 2
Kitchens: 1
Rooms: 9
Den/Family Room: Yes
Air Conditioning: Central Air
Fireplace: Yes
Laundry Level: Lower
Washrooms: 2
Utilities
Electricity: Yes
Gas: Yes
Telephone: Yes
Building
Basement: Full
Heat Type: Forced Air
Heat Source: Gas
Exterior: Brick
Elevator: N
UFFI: No
Water Supply: Municipal
Physically Handicapped-Equipped: N
Special Designation: Unknown
Retirement: N
Parking
Driveway: Pvt Double
Garage Spaces: 2
Garage Type: Attached
Covered Parking Spaces: 2
Total Parking Spaces: 2
Fees
Tax Year: 2023
Tax Legal Description: PLt 41 Pl M783 Cobourg Block 7
Taxes: $4,800
Highlights
Feature: Park
Feature: Public Transit
Land
Cross Street: Densmore Rd To Ashla
Municipality District: Cobourg
Fronting On: West
Parcel Number: 512440618
Parcel of Tied Land: N
Pool: None
Sewer: Sewers
Lot Depth: 123.69 Feet
Lot Frontage: 49.21 Feet
Acres: < .50
Zoning: Res
Access To Property: No Road
Rooms
Room details for 1213 Ashland Drive, Cobourg
| Type | Dimensions | Description |
|---|---|---|
| Kitchen Main | 4.01 x 3.44 | |
| Dining Main | 3.28 x 5.22 | |
| Living Main | 4.04 x 4.84 | |
| Br Sub-Bsmt | 3.19 x 3.14 | |
| Other 2nd | 3.62 x 4.54 | |
| Br 2nd | 2.90 x 3.20 | |
| Br 2nd | 3.05 x 3.66 | |
| Br 2nd | 3.05 x 3.05 | |
| Bathroom 2nd | - | 4 Pc Bath |
| Utility Bsmt | 3.05 x 3.66 | |
| Other Bsmt | 5.18 x 7.01 |
| XXXXXXXX | XXX XX, XXXX |
XXXX XXX XXXX |
$XXX,XXX |
| XXX XX, XXXX |
XXXXXX XXX XXXX |
$XXX,XXX |
| XXXXXXXX XXXX | XXX XX, XXXX | $799,900 XXX XXXX |
| XXXXXXXX XXXXXX | XXX XX, XXXX | $799,900 XXX XXXX |
Car-Dependent
- Almost all errands require a car.

École élémentaire publique L'Héritage
Elementary: PublicChar-Lan Intermediate School
Elementary: PublicSt Peter's School
Elementary: CatholicHoly Trinity Catholic Elementary School
Elementary: CatholicÉcole élémentaire catholique de l'Ange-Gardien
Elementary: CatholicWilliamstown Public School
Elementary: PublicÉcole secondaire publique L'Héritage
Secondary: PublicCharlottenburgh and Lancaster District High School
Secondary: PublicSt Lawrence Secondary School
Secondary: PublicÉcole secondaire catholique La Citadelle
Secondary: CatholicHoly Trinity Catholic Secondary School
Secondary: CatholicCornwall Collegiate and Vocational School
Secondary: Public

