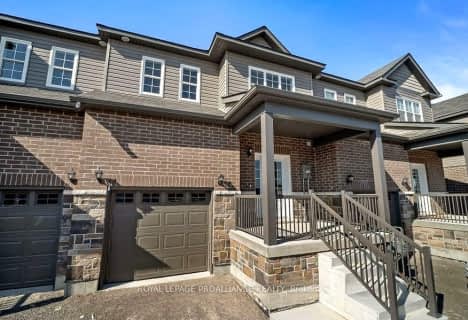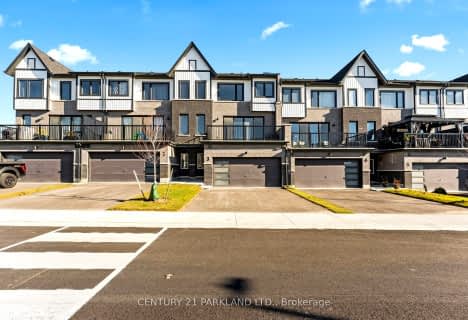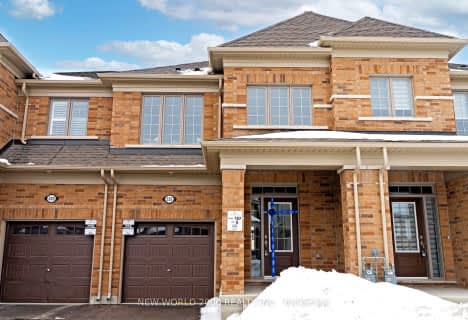
Merwin Greer School
Elementary: Public
2.43 km
St. Joseph Catholic Elementary School
Elementary: Catholic
2.45 km
St. Michael Catholic Elementary School
Elementary: Catholic
0.77 km
Burnham School
Elementary: Public
1.71 km
Notre Dame Catholic Elementary School
Elementary: Catholic
1.98 km
C R Gummow School
Elementary: Public
1.59 km
Peterborough Collegiate and Vocational School
Secondary: Public
40.99 km
Port Hope High School
Secondary: Public
11.19 km
Kenner Collegiate and Vocational Institute
Secondary: Public
37.88 km
Holy Cross Catholic Secondary School
Secondary: Catholic
38.79 km
St. Mary Catholic Secondary School
Secondary: Catholic
2.90 km
Cobourg Collegiate Institute
Secondary: Public
1.50 km











