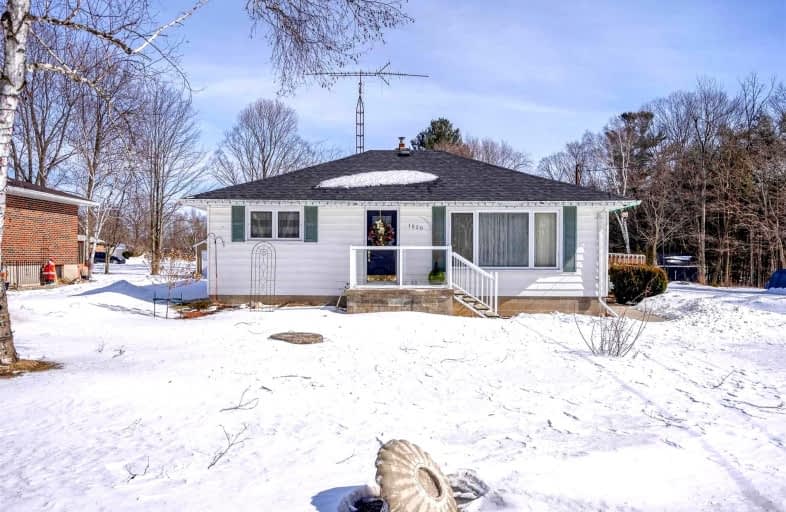Sold on Mar 14, 2022
Note: Property is not currently for sale or for rent.

-
Type: Detached
-
Style: Bungalow
-
Lot Size: 82.06 x 174.43 Feet
-
Age: No Data
-
Taxes: $2,068 per year
-
Days on Site: 2 Days
-
Added: Mar 11, 2022 (2 days on market)
-
Updated:
-
Last Checked: 2 months ago
-
MLS®#: X5532461
-
Listed By: Royal heritage realty ltd., brokerage
Welcome To 1520 Ontario St. Well Maintained Bungalow Located 5 Minutes North Cobourg, East Of Precious Corners In Hamilton Township. Situated On A Generous Lot In A Cozy Community. Home Boast 3 Bedrooms, Large Principal Rooms, Gas Fireplace, Finished Basement And Modern Kitchen. Newer Appliances And Heating System (2020). Large Deck Overlooking Backyard. Walking Distance To Large General Store (Lcbo) And Park. Many New Improvements And Upgrades In Recent Year
Extras
Built-In Microwave, Carbon Monoxide Detector, Dryer, Freezer, Range Hood, Refrigerator, Satellite Dish, Smoke Detector, Stove, Tv Tower/Antenna, Washer, Window Coverings, Cabinets In Laundry Room Exclusions:Window Coverings In Main Bedroom
Property Details
Facts for 1520 Ontario Street, Cobourg
Status
Days on Market: 2
Last Status: Sold
Sold Date: Mar 14, 2022
Closed Date: Apr 14, 2022
Expiry Date: May 10, 2022
Sold Price: $750,000
Unavailable Date: Mar 14, 2022
Input Date: Mar 11, 2022
Prior LSC: Listing with no contract changes
Property
Status: Sale
Property Type: Detached
Style: Bungalow
Area: Cobourg
Community: Cobourg
Availability Date: 30 Days
Inside
Bedrooms: 2
Bedrooms Plus: 2
Bathrooms: 1
Kitchens: 1
Rooms: 5
Den/Family Room: No
Air Conditioning: None
Fireplace: Yes
Laundry Level: Lower
Washrooms: 1
Building
Basement: Finished
Basement 2: Full
Heat Type: Water
Heat Source: Gas
Exterior: Alum Siding
Water Supply: Well
Special Designation: Unknown
Other Structures: Garden Shed
Parking
Driveway: Private
Garage Type: None
Covered Parking Spaces: 3
Total Parking Spaces: 3
Fees
Tax Year: 2021
Tax Legal Description: Plan 292 Lot 23; Hamilton Township
Taxes: $2,068
Highlights
Feature: Level
Feature: Park
Feature: School Bus Route
Land
Cross Street: Dale Rd & Ontario St
Municipality District: Cobourg
Fronting On: East
Parcel Number: 511060322
Pool: None
Sewer: Septic
Lot Depth: 174.43 Feet
Lot Frontage: 82.06 Feet
Zoning: Ur1
Rooms
Room details for 1520 Ontario Street, Cobourg
| Type | Dimensions | Description |
|---|---|---|
| Kitchen Main | 4.32 x 5.08 | Tile Floor, Combined W/Dining, W/O To Deck |
| Living Main | 4.04 x 5.36 | Hardwood Floor, O/Looks Frontyard |
| Bathroom Main | 2.01 x 3.10 | 4 Pc Bath, Tile Floor |
| Prim Bdrm Main | 3.38 x 3.45 | |
| 2nd Br Main | 3.30 x 3.43 | |
| Rec Bsmt | 3.91 x 6.50 | Broadloom |
| 3rd Br Bsmt | 3.33 x 3.91 | Broadloom |
| 4th Br Bsmt | 2.90 x 4.44 | Broadloom |
| Cold/Cant Bsmt | 1.63 x 2.06 | |
| Laundry Bsmt | 3.91 x 6.96 |
| XXXXXXXX | XXX XX, XXXX |
XXXX XXX XXXX |
$XXX,XXX |
| XXX XX, XXXX |
XXXXXX XXX XXXX |
$XXX,XXX |
| XXXXXXXX XXXX | XXX XX, XXXX | $750,000 XXX XXXX |
| XXXXXXXX XXXXXX | XXX XX, XXXX | $599,900 XXX XXXX |

St. Joseph Catholic Elementary School
Elementary: CatholicDale Road Senior School
Elementary: PublicCamborne Public School
Elementary: PublicBurnham School
Elementary: PublicNotre Dame Catholic Elementary School
Elementary: CatholicTerry Fox Public School
Elementary: PublicPeterborough Collegiate and Vocational School
Secondary: PublicPort Hope High School
Secondary: PublicKenner Collegiate and Vocational Institute
Secondary: PublicHoly Cross Catholic Secondary School
Secondary: CatholicSt. Mary Catholic Secondary School
Secondary: CatholicCobourg Collegiate Institute
Secondary: Public- 1 bath
- 3 bed
8686 Dale Road, Hamilton Township, Ontario • K9A 0M4 • Rural Hamilton


