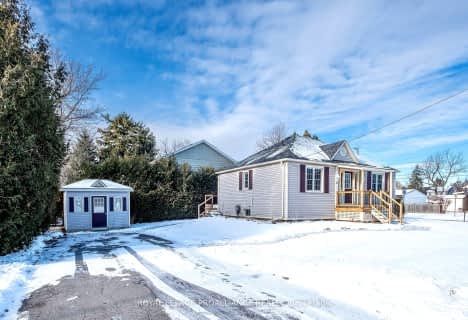
St. Joseph Catholic Elementary School
Elementary: Catholic
1.37 km
St. Michael Catholic Elementary School
Elementary: Catholic
1.05 km
Burnham School
Elementary: Public
1.19 km
Notre Dame Catholic Elementary School
Elementary: Catholic
1.11 km
Terry Fox Public School
Elementary: Public
1.49 km
C R Gummow School
Elementary: Public
1.95 km
Peterborough Collegiate and Vocational School
Secondary: Public
39.37 km
Port Hope High School
Secondary: Public
10.70 km
Kenner Collegiate and Vocational Institute
Secondary: Public
36.26 km
Holy Cross Catholic Secondary School
Secondary: Catholic
37.16 km
St. Mary Catholic Secondary School
Secondary: Catholic
1.50 km
Cobourg Collegiate Institute
Secondary: Public
2.20 km




