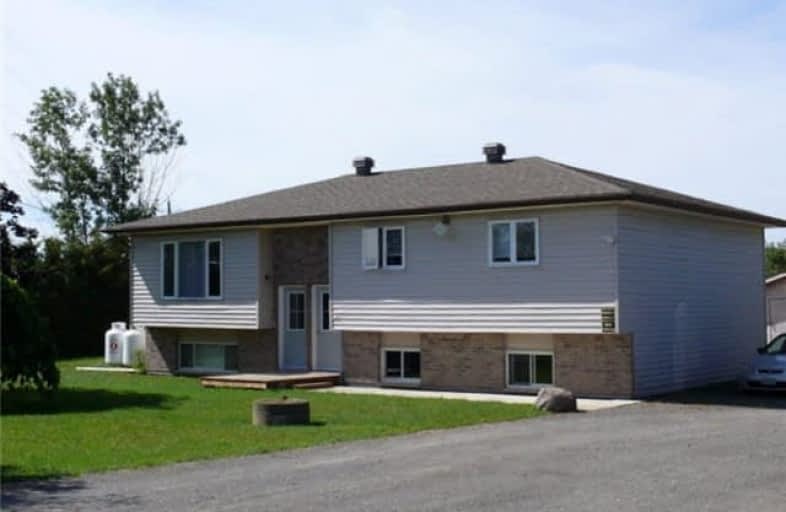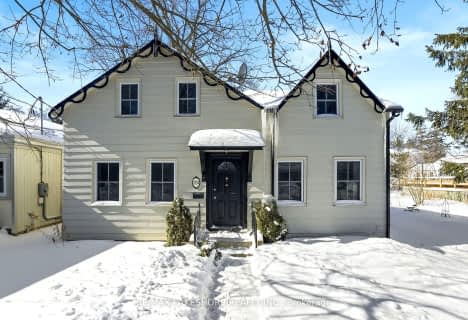Sold on Jul 30, 2018
Note: Property is not currently for sale or for rent.

-
Type: Detached
-
Style: Bungalow-Raised
-
Size: 1100 sqft
-
Lot Size: 145 x 329.57 Feet
-
Age: 6-15 years
-
Taxes: $2,731 per year
-
Days on Site: 65 Days
-
Added: Sep 07, 2019 (2 months on market)
-
Updated:
-
Last Checked: 2 months ago
-
MLS®#: X4141422
-
Listed By: Urban avenue realty ltd., brokerage
If You Are Looking For A Great Investment, Look No Further. This Property Is Located Just Minutes From Downtown Cobourg And Lake Ontario. Situated On An Acre Lot, This Legal Duplex Can Be Yours To Lease Or Your New Home To Enjoy. The Upper Part Of This Home Is Move-In Ready And The Lower Level Needs Finishing. The Bonus Is A Huge, Almost 1300 Sq.Ft. Shop/Garage To Store All Your Toys Or Use As A Workshop. There Is Tons Of Parking Too.
Extras
Include: All Appliances (As Is Condition), Window Coverings, Elf's. Propane Tanks Are Rented. Furnace (2016), Shingles (2012), Painted (2017), Hwt (O). Perfect Property To Live And Work Or To Buy As An Investment. Buyer To Confirm Taxes.
Property Details
Facts for 1564 Workman Road, Cobourg
Status
Days on Market: 65
Last Status: Sold
Sold Date: Jul 30, 2018
Closed Date: Aug 29, 2018
Expiry Date: Sep 30, 2018
Sold Price: $460,000
Unavailable Date: Jul 30, 2018
Input Date: May 26, 2018
Prior LSC: Listing with no contract changes
Property
Status: Sale
Property Type: Detached
Style: Bungalow-Raised
Size (sq ft): 1100
Age: 6-15
Area: Cobourg
Community: Cobourg
Availability Date: 30 Days/Tba
Inside
Bedrooms: 3
Bathrooms: 2
Kitchens: 1
Rooms: 5
Den/Family Room: No
Air Conditioning: None
Fireplace: No
Laundry Level: Upper
Central Vacuum: N
Washrooms: 2
Building
Basement: Part Fin
Basement 2: Sep Entrance
Heat Type: Forced Air
Heat Source: Propane
Exterior: Brick
Exterior: Vinyl Siding
Water Supply: Well
Special Designation: Unknown
Other Structures: Garden Shed
Other Structures: Workshop
Parking
Driveway: Pvt Double
Garage Spaces: 2
Garage Type: Detached
Covered Parking Spaces: 6
Total Parking Spaces: 8
Fees
Tax Year: 2017
Tax Legal Description: Pt Lt 8 Conc A Hamilton, Pt 3, Rp39R2202, Hamilton
Taxes: $2,731
Highlights
Feature: Beach
Feature: Hospital
Feature: Lake/Pond
Feature: Level
Feature: School
Land
Cross Street: King St. E/ Workman
Municipality District: Cobourg
Fronting On: West
Pool: None
Sewer: Septic
Lot Depth: 329.57 Feet
Lot Frontage: 145 Feet
Additional Media
- Virtual Tour: http://view.paradym.com/4023877/sk/13
Rooms
Room details for 1564 Workman Road, Cobourg
| Type | Dimensions | Description |
|---|---|---|
| Living Upper | 4.15 x 4.63 | Laminate, Picture Window |
| Kitchen Upper | 3.90 x 6.40 | Laminate, Eat-In Kitchen, W/O To Deck |
| Master Upper | 3.87 x 4.42 | Laminate, 3 Pc Ensuite, Double Closet |
| 2nd Br Upper | 3.87 x 4.20 | Laminate, Double Closet |
| 3rd Br Upper | 2.35 x 3.16 | Laminate, Double Closet |
| XXXXXXXX | XXX XX, XXXX |
XXXX XXX XXXX |
$XXX,XXX |
| XXX XX, XXXX |
XXXXXX XXX XXXX |
$XXX,XXX | |
| XXXXXXXX | XXX XX, XXXX |
XXXXXXX XXX XXXX |
|
| XXX XX, XXXX |
XXXXXX XXX XXXX |
$XXX,XXX | |
| XXXXXXXX | XXX XX, XXXX |
XXXXXXXX XXX XXXX |
|
| XXX XX, XXXX |
XXXXXX XXX XXXX |
$XXX,XXX | |
| XXXXXXXX | XXX XX, XXXX |
XXXXXXXX XXX XXXX |
|
| XXX XX, XXXX |
XXXXXX XXX XXXX |
$XXX,XXX |
| XXXXXXXX XXXX | XXX XX, XXXX | $460,000 XXX XXXX |
| XXXXXXXX XXXXXX | XXX XX, XXXX | $499,000 XXX XXXX |
| XXXXXXXX XXXXXXX | XXX XX, XXXX | XXX XXXX |
| XXXXXXXX XXXXXX | XXX XX, XXXX | $499,900 XXX XXXX |
| XXXXXXXX XXXXXXXX | XXX XX, XXXX | XXX XXXX |
| XXXXXXXX XXXXXX | XXX XX, XXXX | $499,999 XXX XXXX |
| XXXXXXXX XXXXXXXX | XXX XX, XXXX | XXX XXXX |
| XXXXXXXX XXXXXX | XXX XX, XXXX | $524,934 XXX XXXX |

Merwin Greer School
Elementary: PublicSt. Joseph Catholic Elementary School
Elementary: CatholicBaltimore Public School
Elementary: PublicSt. Michael Catholic Elementary School
Elementary: CatholicBurnham School
Elementary: PublicC R Gummow School
Elementary: PublicPeterborough Collegiate and Vocational School
Secondary: PublicPort Hope High School
Secondary: PublicKenner Collegiate and Vocational Institute
Secondary: PublicHoly Cross Catholic Secondary School
Secondary: CatholicSt. Mary Catholic Secondary School
Secondary: CatholicCobourg Collegiate Institute
Secondary: Public- 2 bath
- 3 bed



