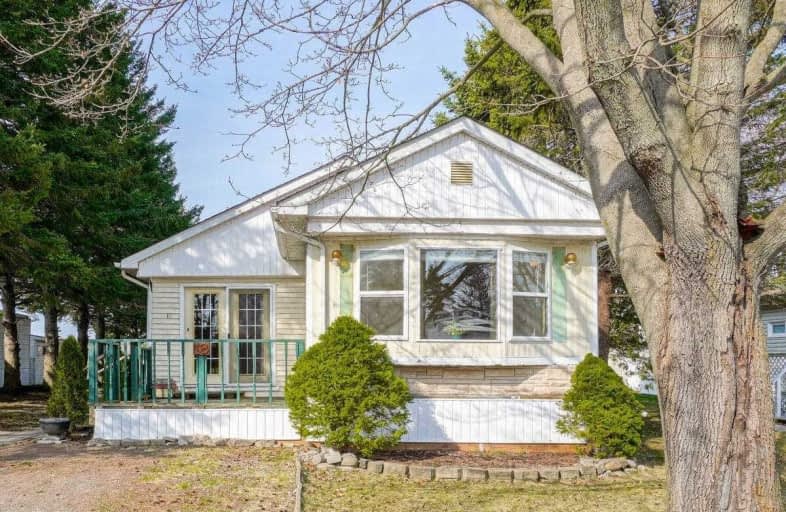Sold on Apr 20, 2021
Note: Property is not currently for sale or for rent.

-
Type: Det Condo
-
Style: Bungalow
-
Size: 1000 sqft
-
Pets: Restrict
-
Age: 31-50 years
-
Taxes: $524 per year
-
Maintenance Fees: 521.26 /mo
-
Days on Site: 8 Days
-
Added: Apr 12, 2021 (1 week on market)
-
Updated:
-
Last Checked: 3 months ago
-
MLS®#: X5190426
-
Listed By: Re/max hallmark realty ltd., brokerage
Bright & Spacious Mobile Bungalow Style Home In Sandown Park Estates At Popular Sandown Estates. Located Between Cobourg & Port Hope, This 3+1 Bedroom, 2 Washroom Home Sits On A Huge 50'X150' Leased Lot Backing Onto An Open Farmers Field. Spacious Eat In Kitchen With Updated Custom Kitchen Cabinets Open To The Dining Room & Generous Sized Living Room. Walk Out To Your Backyard Deck From The Den & Enjoy The Sunsets. Buyer & Buyer Agent To Verify Msmnts & Info.
Extras
Recent Updates Newer Roof (2020) Furnace (2017) Custom Kitchen (2018). Incl. Fridge, Stove, Dishwasher, Washer, Dryer, Hwt., Window Coverings, Light Fixtures, Shed. Buyer To Be Approved By Sandown Park Estates (Carpreit)
Property Details
Facts for 18 Valley View Road, Cobourg
Status
Days on Market: 8
Last Status: Sold
Sold Date: Apr 20, 2021
Closed Date: May 18, 2021
Expiry Date: Jul 12, 2021
Sold Price: $231,100
Unavailable Date: Apr 20, 2021
Input Date: Apr 12, 2021
Prior LSC: Listing with no contract changes
Property
Status: Sale
Property Type: Det Condo
Style: Bungalow
Size (sq ft): 1000
Age: 31-50
Area: Cobourg
Community: Cobourg
Availability Date: 30/60/90 Flex
Inside
Bedrooms: 3
Bedrooms Plus: 1
Bathrooms: 2
Kitchens: 1
Rooms: 7
Den/Family Room: Yes
Patio Terrace: Open
Unit Exposure: West
Air Conditioning: Wall Unit
Fireplace: No
Laundry Level: Main
Ensuite Laundry: Yes
Washrooms: 2
Building
Stories: 1
Basement: None
Heat Type: Forced Air
Heat Source: Gas
Exterior: Vinyl Siding
UFFI: No
Special Designation: Landlease
Parking
Parking Included: Yes
Garage Type: None
Parking Designation: Exclusive
Parking Features: Private
Covered Parking Spaces: 4
Total Parking Spaces: 4
Locker
Locker: None
Fees
Tax Year: 2020
Taxes Included: No
Building Insurance Included: No
Cable Included: No
Central A/C Included: No
Common Elements Included: Yes
Heating Included: No
Hydro Included: No
Water Included: No
Taxes: $524
Land
Cross Street: Telephone/Sandown
Municipality District: Cobourg
Condo
Condo Registry Office: AB
Property Management: Capreit
Additional Media
- Virtual Tour: https://unbranded.mediatours.ca/property/18-valleyview-drive-cobourg/
Rooms
Room details for 18 Valley View Road, Cobourg
| Type | Dimensions | Description |
|---|---|---|
| Kitchen Main | 3.96 x 3.60 | Eat-In Kitchen, O/Looks Living, Vinyl Floor |
| Dining Main | 2.95 x 5.18 | O/Looks Living, W/O To Patio, Large Window |
| Living Main | 3.96 x 4.87 | O/Looks Dining |
| Master Main | 3.35 x 2.77 | Large Window, Closet |
| 2nd Br Main | 2.74 x 3.65 | |
| 3rd Br Main | 2.19 x 3.04 | |
| Den Main | 2.43 x 3.96 | W/O To Deck |
| Bathroom Main | - | |
| Bathroom Main | - | |
| Laundry Main | - |
| XXXXXXXX | XXX XX, XXXX |
XXXX XXX XXXX |
$XXX,XXX |
| XXX XX, XXXX |
XXXXXX XXX XXXX |
$XXX,XXX |
| XXXXXXXX XXXX | XXX XX, XXXX | $231,100 XXX XXXX |
| XXXXXXXX XXXXXX | XXX XX, XXXX | $199,900 XXX XXXX |

Marysville Public School
Elementary: PublicSacred Heart Catholic School
Elementary: CatholicGananoque Intermediate School
Elementary: PublicLinklater Public School
Elementary: PublicThousand Islands Elementary School
Elementary: PublicSt Joseph's Separate School
Elementary: CatholicLimestone School of Community Education
Secondary: PublicGananoque Secondary School
Secondary: PublicLoyalist Collegiate and Vocational Institute
Secondary: PublicLa Salle Secondary School
Secondary: PublicKingston Collegiate and Vocational Institute
Secondary: PublicRegiopolis/Notre-Dame Catholic High School
Secondary: Catholic

