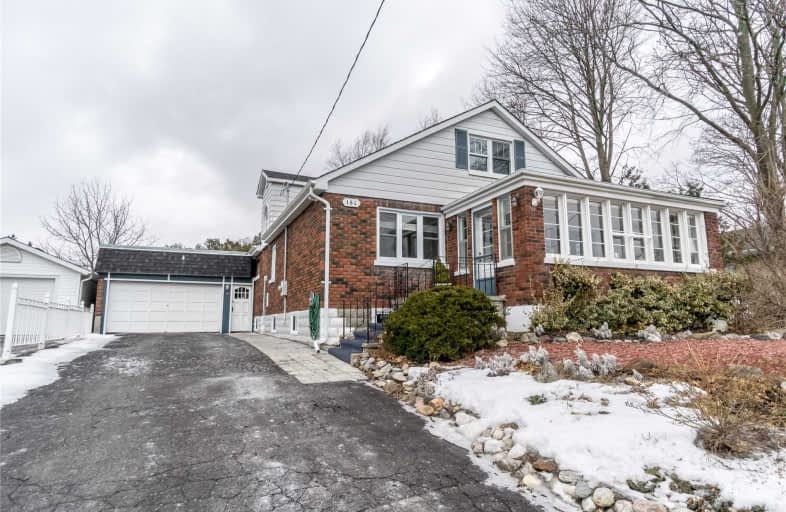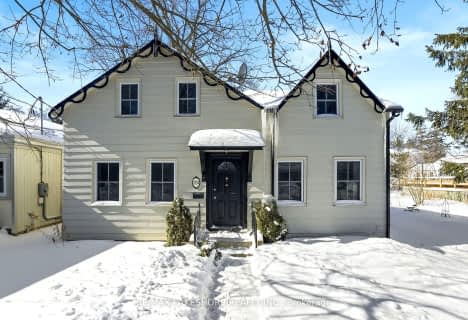
Merwin Greer School
Elementary: Public
1.45 km
St. Joseph Catholic Elementary School
Elementary: Catholic
2.20 km
St. Michael Catholic Elementary School
Elementary: Catholic
0.95 km
Burnham School
Elementary: Public
2.52 km
Notre Dame Catholic Elementary School
Elementary: Catholic
2.71 km
C R Gummow School
Elementary: Public
0.75 km
Peterborough Collegiate and Vocational School
Secondary: Public
41.04 km
Port Hope High School
Secondary: Public
12.14 km
Kenner Collegiate and Vocational Institute
Secondary: Public
37.96 km
Holy Cross Catholic Secondary School
Secondary: Catholic
38.92 km
St. Mary Catholic Secondary School
Secondary: Catholic
2.80 km
Cobourg Collegiate Institute
Secondary: Public
0.53 km












