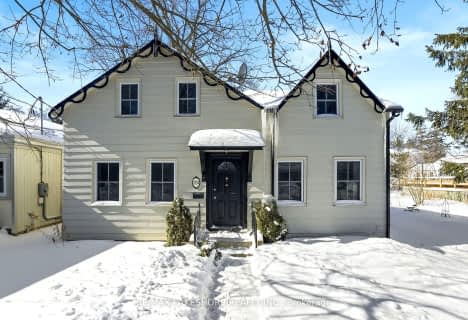
St. Joseph Catholic Elementary School
Elementary: Catholic
2.22 km
St. Michael Catholic Elementary School
Elementary: Catholic
0.65 km
Burnham School
Elementary: Public
1.23 km
Notre Dame Catholic Elementary School
Elementary: Catholic
1.47 km
Terry Fox Public School
Elementary: Public
2.44 km
C R Gummow School
Elementary: Public
1.75 km
Peterborough Collegiate and Vocational School
Secondary: Public
40.55 km
Port Hope High School
Secondary: Public
10.82 km
Kenner Collegiate and Vocational Institute
Secondary: Public
37.43 km
Holy Cross Catholic Secondary School
Secondary: Catholic
38.32 km
St. Mary Catholic Secondary School
Secondary: Catholic
2.57 km
Cobourg Collegiate Institute
Secondary: Public
1.77 km



