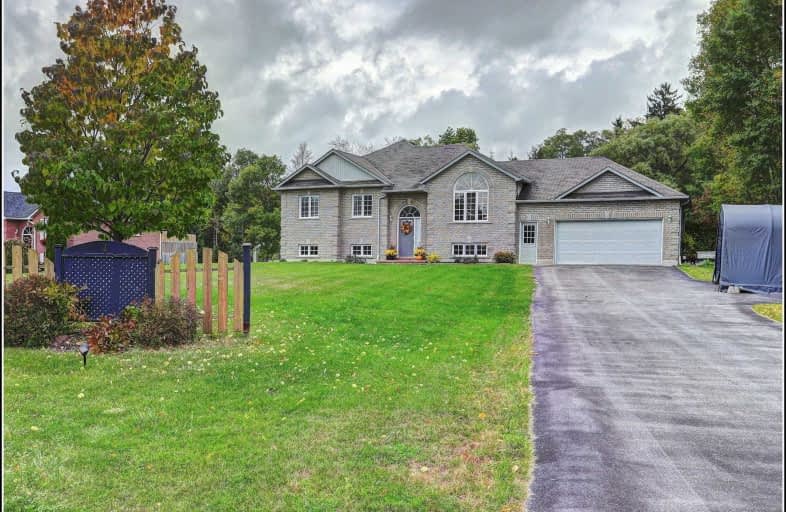
Merwin Greer School
Elementary: Public
5.44 km
St. Joseph Catholic Elementary School
Elementary: Catholic
3.93 km
Baltimore Public School
Elementary: Public
1.34 km
St. Michael Catholic Elementary School
Elementary: Catholic
5.62 km
Terry Fox Public School
Elementary: Public
5.09 km
C R Gummow School
Elementary: Public
5.31 km
Peterborough Collegiate and Vocational School
Secondary: Public
35.54 km
Port Hope High School
Secondary: Public
13.95 km
Kenner Collegiate and Vocational Institute
Secondary: Public
32.58 km
Holy Cross Catholic Secondary School
Secondary: Catholic
33.70 km
St. Mary Catholic Secondary School
Secondary: Catholic
3.60 km
Cobourg Collegiate Institute
Secondary: Public
5.70 km



