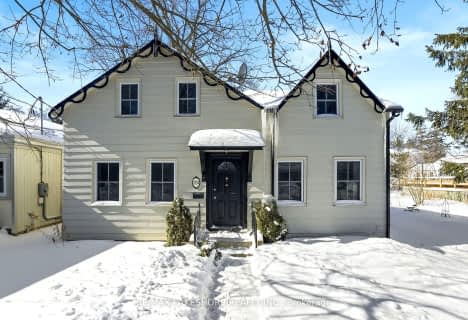
St. Joseph Catholic Elementary School
Elementary: Catholic
1.49 km
St. Michael Catholic Elementary School
Elementary: Catholic
1.07 km
Burnham School
Elementary: Public
1.07 km
Notre Dame Catholic Elementary School
Elementary: Catholic
1.00 km
Terry Fox Public School
Elementary: Public
1.45 km
C R Gummow School
Elementary: Public
2.02 km
Peterborough Collegiate and Vocational School
Secondary: Public
39.41 km
Port Hope High School
Secondary: Public
10.61 km
Kenner Collegiate and Vocational Institute
Secondary: Public
36.29 km
Holy Cross Catholic Secondary School
Secondary: Catholic
37.19 km
St. Mary Catholic Secondary School
Secondary: Catholic
1.60 km
Cobourg Collegiate Institute
Secondary: Public
2.25 km



