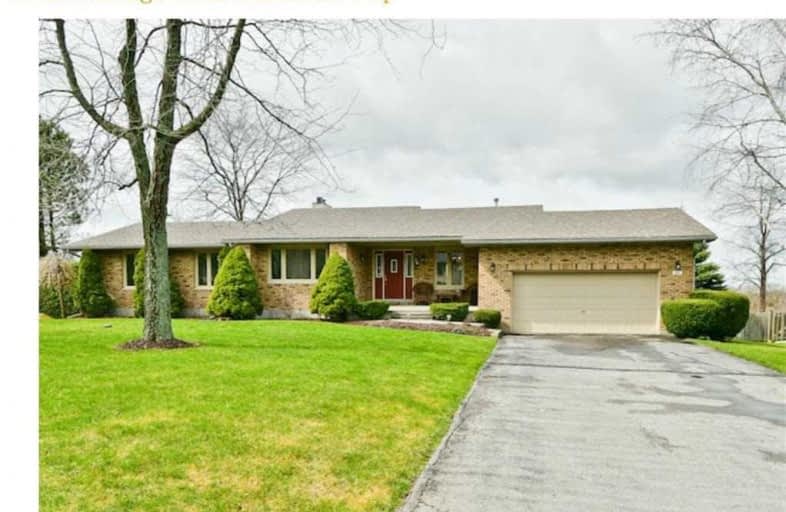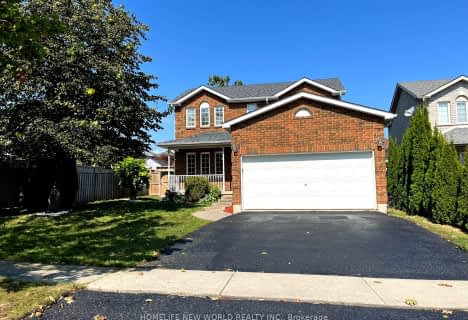
St. Joseph Catholic Elementary School
Elementary: Catholic
2.65 km
Dale Road Senior School
Elementary: Public
2.37 km
St. Michael Catholic Elementary School
Elementary: Catholic
3.86 km
Burnham School
Elementary: Public
3.50 km
Notre Dame Catholic Elementary School
Elementary: Catholic
3.16 km
Terry Fox Public School
Elementary: Public
2.06 km
Peterborough Collegiate and Vocational School
Secondary: Public
36.48 km
Port Hope High School
Secondary: Public
10.66 km
Kenner Collegiate and Vocational Institute
Secondary: Public
33.37 km
Holy Cross Catholic Secondary School
Secondary: Catholic
34.29 km
St. Mary Catholic Secondary School
Secondary: Catholic
1.98 km
Cobourg Collegiate Institute
Secondary: Public
4.67 km









