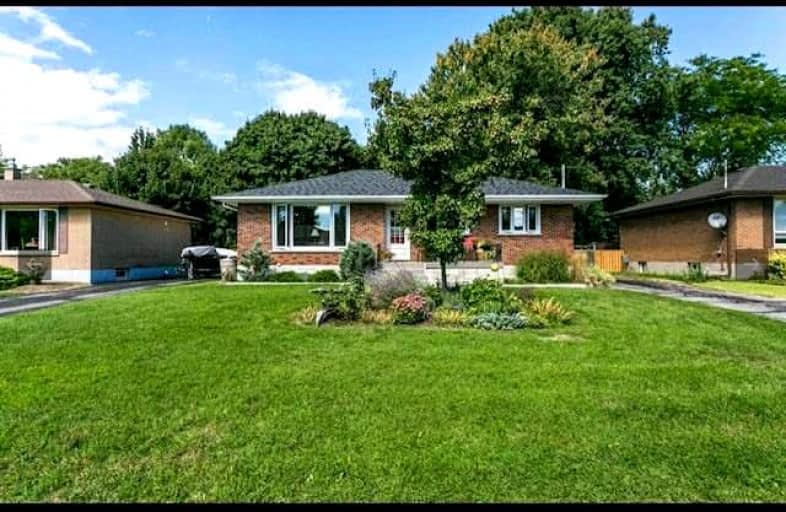Leased on Mar 14, 2022
Note: Property is not currently for sale or for rent.

-
Type: Detached
-
Style: Bungalow
-
Lease Term: 1 Year
-
Possession: T.B.A
-
All Inclusive: N
-
Lot Size: 60 x 130 Feet
-
Age: No Data
-
Days on Site: 3 Days
-
Added: Mar 10, 2022 (3 days on market)
-
Updated:
-
Last Checked: 2 months ago
-
MLS®#: X5532194
-
Listed By: Our neighbourhood realty inc., brokerage
A Well Maintained Private 2 Bedroom Plus Den With W/O (Doubles As A Third Bedroom) Backing Onto Green Space. Finished Recreation Room With Gas Fireplace And Built In Wall Units And Cabinets. Kitchen Has Ample Cabinets And Built In Appliances. This House Has Been Professionally Painted And Cleaned. Perfect For The Dual Working Professional Couple Working From Home Or Commuting To The City. Then Enjoy A Bevy On The Large Deck Off Of The Den.
Extras
Refrigerator/Stove/B/I Microwave, B/I Dishwasher, Washer, Dryer, Gas Fireplace, Mini Fridge, 7.5 Cu Freezer,Patio Furniture With Seating For 6, Gas Bbq With Direct Line Hook-Up, Lawnmower, Firepit, And Fully Fenced Yard With Three Gates.
Property Details
Facts for 244 Nickerson Drive, Cobourg
Status
Days on Market: 3
Last Status: Leased
Sold Date: Mar 14, 2022
Closed Date: Apr 01, 2022
Expiry Date: Jun 08, 2022
Sold Price: $2,500
Unavailable Date: Mar 14, 2022
Input Date: Mar 10, 2022
Prior LSC: Listing with no contract changes
Property
Status: Lease
Property Type: Detached
Style: Bungalow
Area: Cobourg
Community: Cobourg
Availability Date: T.B.A
Inside
Bedrooms: 3
Bathrooms: 1
Kitchens: 1
Rooms: 6
Den/Family Room: No
Air Conditioning: Central Air
Fireplace: Yes
Laundry: Ensuite
Washrooms: 1
Utilities
Utilities Included: N
Building
Basement: Finished
Heat Type: Forced Air
Heat Source: Gas
Exterior: Brick
Private Entrance: Y
Water Supply: Municipal
Special Designation: Unknown
Other Structures: Garden Shed
Parking
Driveway: Private
Parking Included: Yes
Garage Type: None
Covered Parking Spaces: 2
Total Parking Spaces: 2
Fees
Cable Included: No
Central A/C Included: No
Common Elements Included: No
Heating Included: No
Hydro Included: No
Water Included: No
Highlights
Feature: Beach
Feature: Golf
Feature: Hospital
Feature: Marina
Feature: Public Transit
Feature: Rec Centre
Land
Cross Street: Elgin / D'arcy
Municipality District: Cobourg
Fronting On: North
Parcel Number: 512440297
Pool: None
Sewer: Sewers
Lot Depth: 130 Feet
Lot Frontage: 60 Feet
Payment Frequency: Monthly
Rooms
Room details for 244 Nickerson Drive, Cobourg
| Type | Dimensions | Description |
|---|---|---|
| Kitchen Main | - | B/I Appliances, Pantry, Eat-In Kitchen |
| Breakfast Main | - | Breakfast Area, South View, Casement Windows |
| Living Main | - | South View, Crown Moulding, Wall Sconce Lighting |
| Br Main | - | Hardwood Floor, Large Window, Double Closet |
| 2nd Br Main | - | Hardwood Floor, Large Window, Closet |
| Den Main | - | Walk-Out, Hardwood Floor, Large Closet |
| Bathroom Main | - | Soaker, Vinyl Floor, Window |
| Rec Lower | - | Broadloom, Fireplace, Recessed Lights |
| Laundry Lower | - | Window, Laundry Sink, Vinyl Floor |
| Workshop Lower | - | Window, Unfinished |
| Utility Lower | - |
| XXXXXXXX | XXX XX, XXXX |
XXXXXX XXX XXXX |
$X,XXX |
| XXX XX, XXXX |
XXXXXX XXX XXXX |
$X,XXX | |
| XXXXXXXX | XXX XX, XXXX |
XXXX XXX XXXX |
$XXX,XXX |
| XXX XX, XXXX |
XXXXXX XXX XXXX |
$XXX,XXX | |
| XXXXXXXX | XXX XX, XXXX |
XXXX XXX XXXX |
$XXX,XXX |
| XXX XX, XXXX |
XXXXXX XXX XXXX |
$XXX,XXX | |
| XXXXXXXX | XXX XX, XXXX |
XXXX XXX XXXX |
$XXX,XXX |
| XXX XX, XXXX |
XXXXXX XXX XXXX |
$XXX,XXX | |
| XXXXXXXX | XXX XX, XXXX |
XXXXXXXX XXX XXXX |
|
| XXX XX, XXXX |
XXXXXX XXX XXXX |
$XXX,XXX | |
| XXXXXXXX | XXX XX, XXXX |
XXXX XXX XXXX |
$XXX,XXX |
| XXX XX, XXXX |
XXXXXX XXX XXXX |
$XXX,XXX |
| XXXXXXXX XXXXXX | XXX XX, XXXX | $2,500 XXX XXXX |
| XXXXXXXX XXXXXX | XXX XX, XXXX | $2,500 XXX XXXX |
| XXXXXXXX XXXX | XXX XX, XXXX | $114,000 XXX XXXX |
| XXXXXXXX XXXXXX | XXX XX, XXXX | $117,500 XXX XXXX |
| XXXXXXXX XXXX | XXX XX, XXXX | $164,000 XXX XXXX |
| XXXXXXXX XXXXXX | XXX XX, XXXX | $169,000 XXX XXXX |
| XXXXXXXX XXXX | XXX XX, XXXX | $229,000 XXX XXXX |
| XXXXXXXX XXXXXX | XXX XX, XXXX | $234,900 XXX XXXX |
| XXXXXXXX XXXXXXXX | XXX XX, XXXX | XXX XXXX |
| XXXXXXXX XXXXXX | XXX XX, XXXX | $249,900 XXX XXXX |
| XXXXXXXX XXXX | XXX XX, XXXX | $425,000 XXX XXXX |
| XXXXXXXX XXXXXX | XXX XX, XXXX | $412,900 XXX XXXX |

Merwin Greer School
Elementary: PublicSt. Joseph Catholic Elementary School
Elementary: CatholicSt. Michael Catholic Elementary School
Elementary: CatholicNotre Dame Catholic Elementary School
Elementary: CatholicTerry Fox Public School
Elementary: PublicC R Gummow School
Elementary: PublicPeterborough Collegiate and Vocational School
Secondary: PublicPort Hope High School
Secondary: PublicKenner Collegiate and Vocational Institute
Secondary: PublicHoly Cross Catholic Secondary School
Secondary: CatholicSt. Mary Catholic Secondary School
Secondary: CatholicCobourg Collegiate Institute
Secondary: Public- 1 bath
- 3 bed
- 700 sqft



