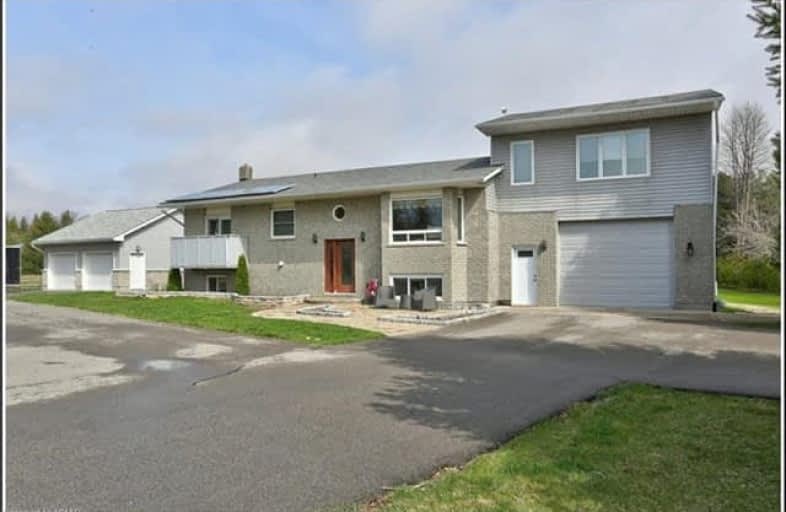Sold on Jun 29, 2018
Note: Property is not currently for sale or for rent.

-
Type: Detached
-
Style: Bungalow-Raised
-
Size: 1500 sqft
-
Lot Size: 223.36 x 626 Feet
-
Age: 31-50 years
-
Taxes: $4,242 per year
-
Days on Site: 61 Days
-
Added: Sep 07, 2019 (2 months on market)
-
Updated:
-
Last Checked: 3 months ago
-
MLS®#: X4122756
-
Listed By: Re/max lakeshore realty inc, brokerage
From Studio Space/Games Rm Above The Garage To The Spacious Rec Rm, You'll Find A Number Of Places To Just Kick Back & Relax. The Main Floor Boasts An Open Concept Living/Dining Rm Area W/ W/O & A Gourmet Kitchen/ The 4 Season Sun Room W/ Heated Flrs O/Looks The In-Ground Salt Water Pool & Takes In The Views To The North. The Lower Lvl Boasts A 4th Bdrm, 3 Pc Bath, Fabulous Laundry Rm & Custom Office W/ W/O. Entry To Attached Garage From Lower Lvl.
Extras
**Interboard Listing: Northumberland Hills Association Of Realtors** On Over 3 Acres, Geothermal Heating & Cooling, Fantastic Pool Scape, 2 Car Detached Garage/Workshop & Paved Circular Drive.
Property Details
Facts for 252 Lakeshore Road, Cobourg
Status
Days on Market: 61
Last Status: Sold
Sold Date: Jun 29, 2018
Closed Date: Jul 18, 2018
Expiry Date: Aug 31, 2018
Sold Price: $625,000
Unavailable Date: Jun 29, 2018
Input Date: May 09, 2018
Property
Status: Sale
Property Type: Detached
Style: Bungalow-Raised
Size (sq ft): 1500
Age: 31-50
Area: Cobourg
Community: Cobourg
Availability Date: Flexible
Inside
Bedrooms: 3
Bedrooms Plus: 1
Bathrooms: 4
Kitchens: 1
Rooms: 10
Den/Family Room: Yes
Air Conditioning: Central Air
Fireplace: Yes
Washrooms: 4
Utilities
Electricity: Yes
Gas: No
Cable: No
Telephone: Yes
Building
Basement: Fin W/O
Basement 2: Sep Entrance
Heat Type: Other
Heat Source: Other
Exterior: Brick
Exterior: Vinyl Siding
Water Supply Type: Dug Well
Water Supply: Well
Special Designation: Unknown
Other Structures: Workshop
Parking
Driveway: Circular
Garage Spaces: 3
Garage Type: Attached
Covered Parking Spaces: 5
Total Parking Spaces: 8
Fees
Tax Year: 2018
Tax Legal Description: Lt 4 Pl 439 Haldimand, Twnshp Of Alnwick/Haldimand
Taxes: $4,242
Highlights
Feature: Golf
Land
Cross Street: Lakeshore Rd/ Archer
Municipality District: Cobourg
Fronting On: North
Pool: Inground
Sewer: Septic
Lot Depth: 626 Feet
Lot Frontage: 223.36 Feet
Acres: 2-4.99
Zoning: Ru+Ec
Waterfront: None
Additional Media
- Virtual Tour: http://realtyservices.ca/252lakeshore/
Rooms
Room details for 252 Lakeshore Road, Cobourg
| Type | Dimensions | Description |
|---|---|---|
| Living Main | 4.63 x 4.41 | |
| Dining Main | 3.47 x 2.95 | |
| Kitchen Main | 3.47 x 3.50 | |
| Sunroom Main | 3.56 x 4.29 | |
| Master Main | 7.19 x 4.32 | 3 Pc Ensuite |
| 2nd Br Main | 3.47 x 3.13 | |
| Family 2nd | 5.79 x 5.27 | |
| Rec Bsmt | 5.02 x 6.97 | |
| 3rd Br Bsmt | 4.75 x 4.41 |
| XXXXXXXX | XXX XX, XXXX |
XXXX XXX XXXX |
$XXX,XXX |
| XXX XX, XXXX |
XXXXXX XXX XXXX |
$XXX,XXX |
| XXXXXXXX XXXX | XXX XX, XXXX | $625,000 XXX XXXX |
| XXXXXXXX XXXXXX | XXX XX, XXXX | $639,900 XXX XXXX |

Merwin Greer School
Elementary: PublicSt. Joseph Catholic Elementary School
Elementary: CatholicBaltimore Public School
Elementary: PublicSt. Mary Catholic Elementary School
Elementary: CatholicGrafton Public School
Elementary: PublicC R Gummow School
Elementary: PublicNorwood District High School
Secondary: PublicPort Hope High School
Secondary: PublicKenner Collegiate and Vocational Institute
Secondary: PublicSt. Mary Catholic Secondary School
Secondary: CatholicEast Northumberland Secondary School
Secondary: PublicCobourg Collegiate Institute
Secondary: Public- 2 bath
- 3 bed
395 Brimley Road South, Alnwick/Haldimand, Ontario • K0K 2G0 • Grafton



