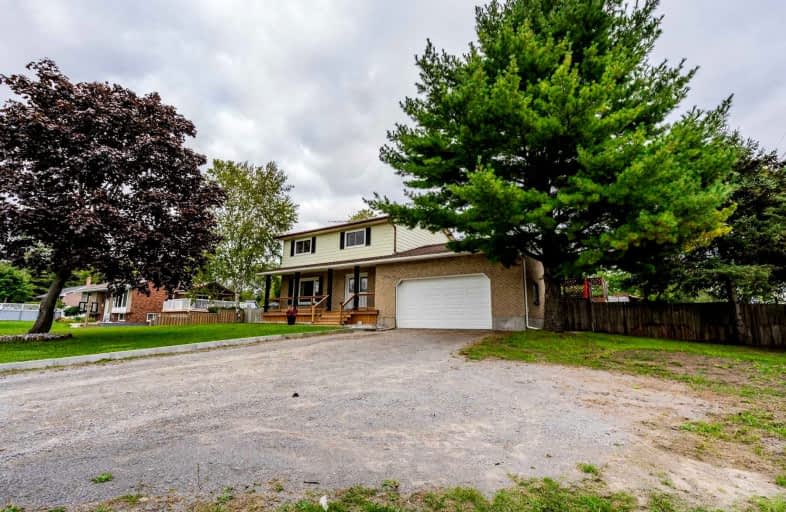
St. Joseph Catholic Elementary School
Elementary: Catholic
2.90 km
Dale Road Senior School
Elementary: Public
2.34 km
St. Michael Catholic Elementary School
Elementary: Catholic
4.27 km
Burnham School
Elementary: Public
4.05 km
Notre Dame Catholic Elementary School
Elementary: Catholic
3.72 km
Terry Fox Public School
Elementary: Public
2.64 km
Peterborough Collegiate and Vocational School
Secondary: Public
36.05 km
Port Hope High School
Secondary: Public
11.11 km
Kenner Collegiate and Vocational Institute
Secondary: Public
32.96 km
Holy Cross Catholic Secondary School
Secondary: Catholic
33.90 km
St. Mary Catholic Secondary School
Secondary: Catholic
2.24 km
Cobourg Collegiate Institute
Secondary: Public
4.97 km


