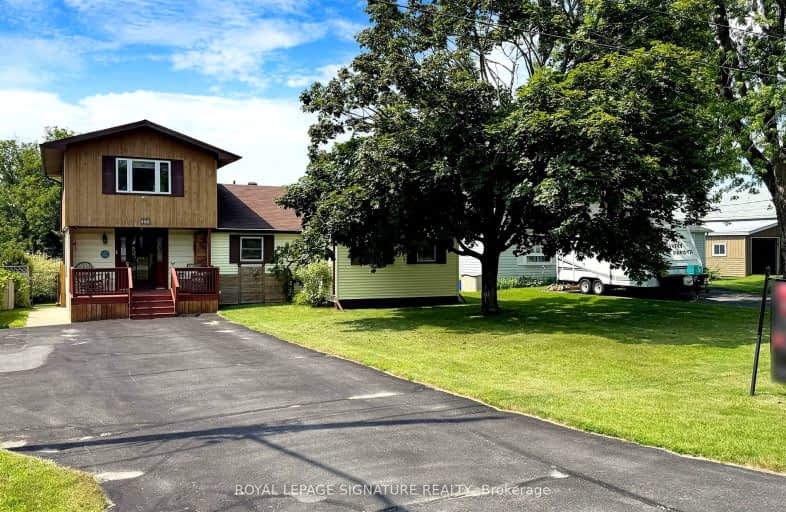Car-Dependent
- Almost all errands require a car.
12
/100
Somewhat Bikeable
- Most errands require a car.
26
/100

St. Joseph Catholic Elementary School
Elementary: Catholic
1.56 km
St. Michael Catholic Elementary School
Elementary: Catholic
3.13 km
Burnham School
Elementary: Public
3.41 km
Notre Dame Catholic Elementary School
Elementary: Catholic
3.15 km
Terry Fox Public School
Elementary: Public
2.41 km
C R Gummow School
Elementary: Public
3.23 km
Peterborough Collegiate and Vocational School
Secondary: Public
37.29 km
Port Hope High School
Secondary: Public
11.76 km
Kenner Collegiate and Vocational Institute
Secondary: Public
34.22 km
Holy Cross Catholic Secondary School
Secondary: Catholic
35.21 km
St. Mary Catholic Secondary School
Secondary: Catholic
0.98 km
Cobourg Collegiate Institute
Secondary: Public
3.63 km
-
Chris Garrett Memorial Park
Otto Dr, Cobourg ON 1.2km -
Cobourg Conservation Area
700 William St, Cobourg ON K9A 4X5 2.39km -
Cobourg Dog Park
520 William St, Cobourg ON K9A 0K1 2.52km
-
HODL Bitcoin ATM - Shell
1154 Division St, Cobourg ON K9A 5Y5 1.19km -
TD Bank Financial Group
1011 Division St, Cobourg ON K9A 4J9 1.35km -
TD Canada Trust Branch and ATM
990 Division St, Cobourg ON K9A 5J5 1.45km



