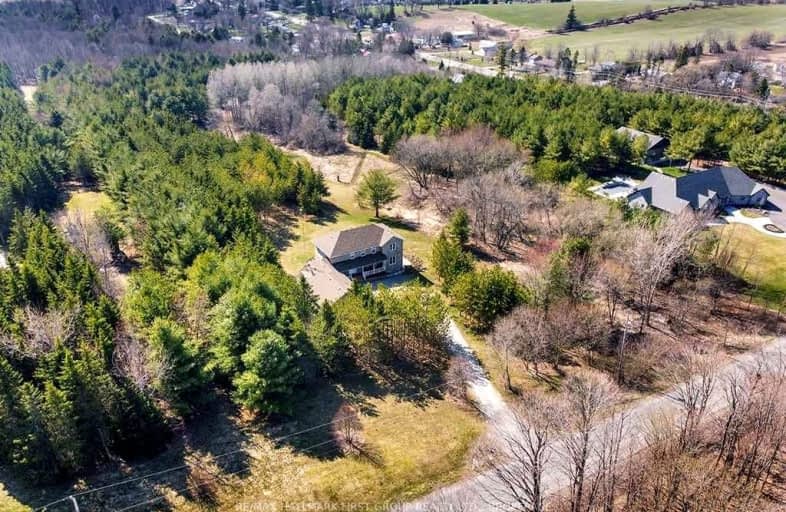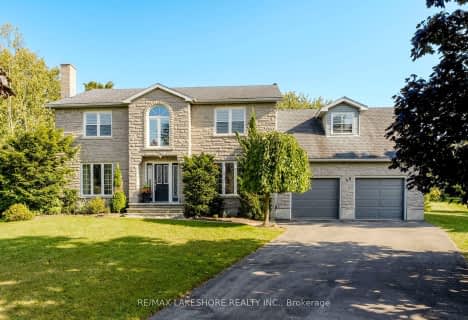
Car-Dependent
- Almost all errands require a car.
Somewhat Bikeable
- Most errands require a car.

St. Joseph Catholic Elementary School
Elementary: CatholicDale Road Senior School
Elementary: PublicCamborne Public School
Elementary: PublicBurnham School
Elementary: PublicNotre Dame Catholic Elementary School
Elementary: CatholicTerry Fox Public School
Elementary: PublicPeterborough Collegiate and Vocational School
Secondary: PublicPort Hope High School
Secondary: PublicKenner Collegiate and Vocational Institute
Secondary: PublicHoly Cross Catholic Secondary School
Secondary: CatholicSt. Mary Catholic Secondary School
Secondary: CatholicCobourg Collegiate Institute
Secondary: Public-
The Mill Restaurant and Pub
990 Ontario Street, Cobourg, ON K9A 3C7 3.79km -
Castle John's Pub
900 Division Street, Cobourg, ON K9A 5V2 3.86km -
Arthur's Pub
930 Burnham Street, Cobourg, ON K9A 2X9 4.09km
-
Just Brew It!
1040 Division Street, Unit 4, Cobourg, ON K9A 5Y5 3.33km -
McDonald's
73 Strathy Road, Cobourg, ON K9A 5J7 3.88km -
Starbucks
1111 Elgin Street W, Cobourg, ON K9A 5H7 4.34km
-
Pharmasave
60 Ontario Street, Port Hope, ON L1A 2T8 10.37km -
Millbrook Pharmacy
8 King E, Millbrook, ON L0A 1G0 26.01km -
Shoppers Drugmart
1 King Avenue E, Newcastle, ON L1B 1H3 33.55km
-
Yorkies Takeout BarBQ Chcken And Ribs
12-20 Carleton Boulevard, Cobourg, ON K9A 4J9 2.61km -
Baltimore Johns
4620 Hwy 45, Cobourg, ON K9A 4J9 3.03km -
Burger King
1154 Division Street, Cobourg, ON K9A 5Y5 3.26km
-
Northumberland Mall
1111 Elgin Street W, Cobourg, ON K9A 5H7 4.41km -
Walmart
Cobourg, ON 4.07km -
Canadian Tire
1125 Elgin Street W, Cobourg, ON K9A 5T9 4.64km
-
TNS Health Food Organic Supermarket
955 Elgin Street West, Unit 1a, Cobourg, ON K9A 5J3 4.19km -
Davis' Your Independent Grocer
20 Jocelyn Road, Port Hope, ON L1A 3V5 11.89km -
One Fine Food
800 Erskine Avenue, Peterborough, ON K9J 5T9 32.53km
-
Liquor Control Board of Ontario
879 Lansdowne Street W, Peterborough, ON K9J 1Z5 32.75km -
The Beer Store
570 Lansdowne Street W, Peterborough, ON K9J 1Y9 32.78km -
LCBO
Highway 7, Havelock, ON K0L 1Z0 54.39km
-
Petro-Canada
490 White Street, Cobourg, ON K9A 5N4 3.51km -
MTW Heating and Cooling
Cobourg, ON K9A 5G9 3.92km -
Country Hearth & Chimney
7650 County Road 2, RR4, Cobourg, ON K9A 4J7 4.53km
-
Port Hope Drive In
2141 Theatre Road, Cobourg, ON K9A 4J7 6.11km -
Galaxy Cinemas
320 Water Street, Peterborough, ON K9H 7N9 34.34km -
Centre Theatre
120 Dundas Street W, Trenton, ON K8V 3P3 49.88km
-
Peterborough Public Library
345 Aylmer Street N, Peterborough, ON K9H 3V7 34.49km -
Clarington Public Library
2950 Courtice Road, Courtice, ON L1E 2H8 48.41km -
Oshawa Public Library, McLaughlin Branch
65 Bagot Street, Oshawa, ON L1H 1N2 55.57km
-
Northumberland Hills Hospital
1000 Depalma Drive, Cobourg, ON K9A 5W6 3.58km -
Peterborough Regional Health Centre
1 Hospital Drive, Peterborough, ON K9J 7C6 34.72km -
St Joseph's At Fleming
659 Brealey Drive, Peterborough, ON K9K 2R8 32.27km
-
Rotary Park
Cobourg ON 4.33km -
Port Hope Skate Park
Port Hope ON 9.45km -
Ganny
5 Ontario St, Port Hope ON L1A 1N2 10.43km
-
HODL Bitcoin ATM - Shell
1154 Division St, Cobourg ON K9A 5Y5 3.24km -
TD Bank Financial Group
1011 Division St, Cobourg ON K9A 4J9 3.38km -
CIBC Cash Dispenser
490 White St, Cobourg ON K9A 5N4 3.5km
- 2 bath
- 5 bed
- 2000 sqft
3455 Albert's Alley, Hamilton Township, Ontario • K9A 4J7 • Rural Hamilton
- 3 bath
- 4 bed
- 3000 sqft
46 Stoneridge Road, Hamilton Township, Ontario • K9A 4J9 • Rural Hamilton






