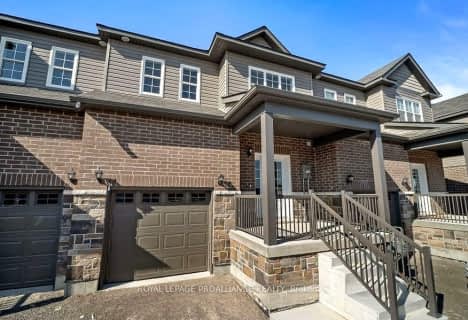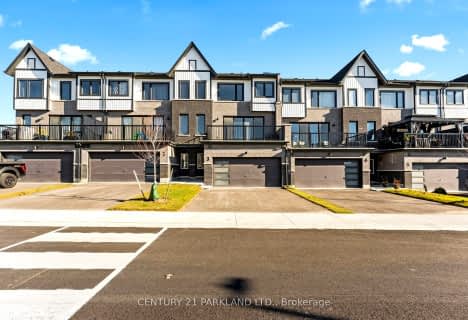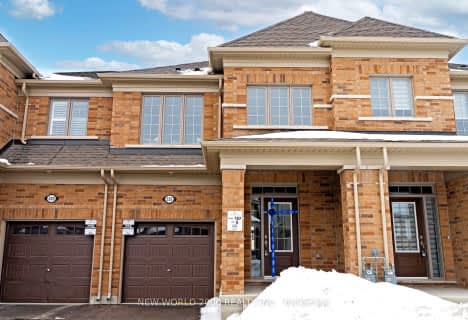
Merwin Greer School
Elementary: Public
0.30 km
St. Joseph Catholic Elementary School
Elementary: Catholic
2.06 km
St. Michael Catholic Elementary School
Elementary: Catholic
1.97 km
Burnham School
Elementary: Public
3.60 km
Notre Dame Catholic Elementary School
Elementary: Catholic
3.69 km
C R Gummow School
Elementary: Public
0.82 km
Peterborough Collegiate and Vocational School
Secondary: Public
40.59 km
Port Hope High School
Secondary: Public
13.30 km
Kenner Collegiate and Vocational Institute
Secondary: Public
37.57 km
Holy Cross Catholic Secondary School
Secondary: Catholic
38.60 km
St. Mary Catholic Secondary School
Secondary: Catholic
2.72 km
Cobourg Collegiate Institute
Secondary: Public
0.89 km











