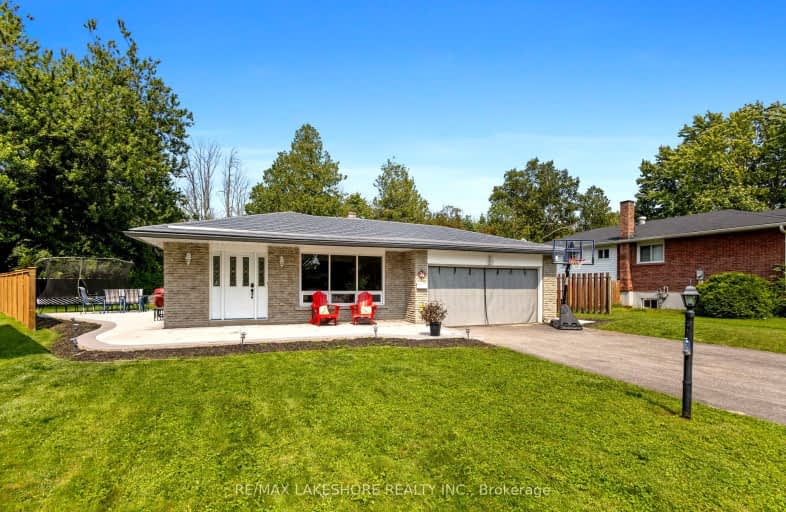
Video Tour
Car-Dependent
- Almost all errands require a car.
3
/100
Somewhat Bikeable
- Most errands require a car.
31
/100

St. Joseph Catholic Elementary School
Elementary: Catholic
3.78 km
St. Michael Catholic Elementary School
Elementary: Catholic
2.73 km
Burnham School
Elementary: Public
1.22 km
Notre Dame Catholic Elementary School
Elementary: Catholic
1.38 km
Terry Fox Public School
Elementary: Public
2.30 km
C R Gummow School
Elementary: Public
3.88 km
Peterborough Collegiate and Vocational School
Secondary: Public
40.26 km
Port Hope High School
Secondary: Public
8.68 km
Kenner Collegiate and Vocational Institute
Secondary: Public
37.07 km
Holy Cross Catholic Secondary School
Secondary: Catholic
37.84 km
St. Mary Catholic Secondary School
Secondary: Catholic
3.78 km
Cobourg Collegiate Institute
Secondary: Public
3.93 km
-
Rotary Park
Cobourg ON 1.76km -
Peace Park
Forth St (Queen St), Cobourg ON 1.83km -
Cobourg Conservation Area
700 William St, Cobourg ON K9A 4X5 2.13km
-
CIBC
41111 Elgin St W, Cobourg ON K9A 5H7 1.41km -
Mortgage Diversity Team
203 Durham St, Cobourg ON K9A 3H7 2.3km -
Scotiabank
68 King St W, Cobourg ON K9A 2M3 2.6km













