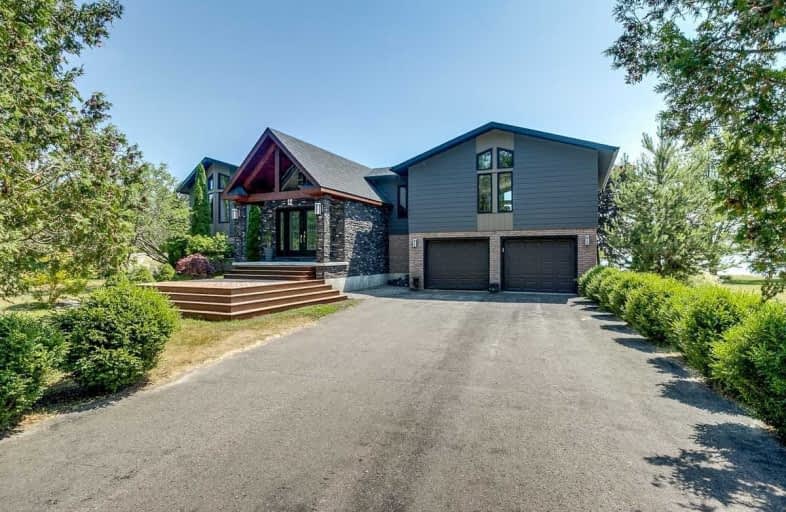Sold on Jul 22, 2020
Note: Property is not currently for sale or for rent.

-
Type: Detached
-
Style: Bungalow-Raised
-
Lot Size: 240.05 x 251 Feet
-
Age: No Data
-
Taxes: $10,404 per year
-
Days on Site: 14 Days
-
Added: Jul 08, 2020 (2 weeks on market)
-
Updated:
-
Last Checked: 3 months ago
-
MLS®#: X4822595
-
Listed By: Re/max lakeshore realty inc., brokerage
Lakeside 2+1 Bed, 3 Bath Retreat Set Next To Conservation Land Offers An Extensively Upgraded Property Package W/ 300+ Ft Of Lake Ontario Waterfront.Only 8 Mins To Cobourg, & Offers 3000+ Sqft Of Living Space W/ 5 W/O's, A Highly Custom Kitchen W/Unparalleled Lake Views Through The Horizontal Window Along W/ Granite Counters & Backsplash, Heated Centre Island W/ Vegetable Sink, Full Pantry While The Formal Dr Is Integrated W/ The Fr & Lr Lined W/ Hardwd Flrs!
Extras
Dishwasher, Dryer, Refrigerator, Stove, Washer, Built-In Microwave, Garage Door Opener, Hot Water Tank Owned, Window Coverings Electric Cook Top, One Hwt Owned- 1 Rented
Property Details
Facts for 343 Lakeshore Road, Cobourg
Status
Days on Market: 14
Last Status: Sold
Sold Date: Jul 22, 2020
Closed Date: Sep 25, 2020
Expiry Date: Oct 30, 2020
Sold Price: $1,350,000
Unavailable Date: Jul 22, 2020
Input Date: Jul 08, 2020
Property
Status: Sale
Property Type: Detached
Style: Bungalow-Raised
Area: Cobourg
Community: Cobourg
Availability Date: Tba
Assessment Amount: $769,000
Assessment Year: 2020
Inside
Bedrooms: 3
Bathrooms: 3
Kitchens: 1
Rooms: 15
Den/Family Room: Yes
Air Conditioning: Other
Fireplace: Yes
Laundry Level: Main
Central Vacuum: Y
Washrooms: 3
Utilities
Electricity: Yes
Telephone: Yes
Building
Basement: Finished
Basement 2: Sep Entrance
Heat Type: Other
Heat Source: Other
Exterior: Vinyl Siding
Exterior: Wood
Elevator: N
Water Supply: Well
Special Designation: Unknown
Parking
Driveway: Pvt Double
Garage Spaces: 2
Garage Type: Attached
Covered Parking Spaces: 8
Total Parking Spaces: 10
Fees
Tax Year: 2020
Tax Legal Description: See Schedule B
Taxes: $10,404
Land
Cross Street: Archer's Rd
Municipality District: Cobourg
Fronting On: South
Parcel Number: 511370864
Pool: None
Sewer: Septic
Lot Depth: 251 Feet
Lot Frontage: 240.05 Feet
Acres: 2-4.99
Zoning: Residential
Water Body Name: Ontario
Water Body Type: Lake
Water Frontage: 94.7
Access To Property: Yr Rnd Municpal Rd
Water Features: Watrfrnt-Deeded
Shoreline: Clean
Shoreline: Rocky
Shoreline Allowance: None
Shoreline Exposure: S
Additional Media
- Virtual Tour: https://vimeopro.com/yourvirtualtour/343-lakeshore-rd
Rooms
Room details for 343 Lakeshore Road, Cobourg
| Type | Dimensions | Description |
|---|---|---|
| Foyer Main | 3.75 x 3.07 | |
| Kitchen Main | 5.58 x 4.44 | |
| Dining Main | 3.04 x 4.64 | |
| Living Main | 5.30 x 7.03 | |
| Family Main | 4.64 x 3.55 | |
| Master Main | 5.13 x 3.25 | |
| Bathroom Main | 2.61 x 1.49 | 3 Pc Ensuite |
| Bathroom Main | 2.71 x 4.14 | 4 Pc Bath |
| 2nd Br Main | - | |
| 3rd Br In Betwn | 4.01 x 6.70 | |
| Rec In Betwn | 5.48 x 8.33 | |
| Bathroom Lower | 2.51 x 2.08 | 3 Pc Bath |
| XXXXXXXX | XXX XX, XXXX |
XXXX XXX XXXX |
$X,XXX,XXX |
| XXX XX, XXXX |
XXXXXX XXX XXXX |
$X,XXX,XXX |
| XXXXXXXX XXXX | XXX XX, XXXX | $1,350,000 XXX XXXX |
| XXXXXXXX XXXXXX | XXX XX, XXXX | $1,350,000 XXX XXXX |

Merwin Greer School
Elementary: PublicSt. Joseph Catholic Elementary School
Elementary: CatholicBaltimore Public School
Elementary: PublicSt. Mary Catholic Elementary School
Elementary: CatholicGrafton Public School
Elementary: PublicC R Gummow School
Elementary: PublicNorwood District High School
Secondary: PublicPort Hope High School
Secondary: PublicKenner Collegiate and Vocational Institute
Secondary: PublicSt. Mary Catholic Secondary School
Secondary: CatholicEast Northumberland Secondary School
Secondary: PublicCobourg Collegiate Institute
Secondary: Public

