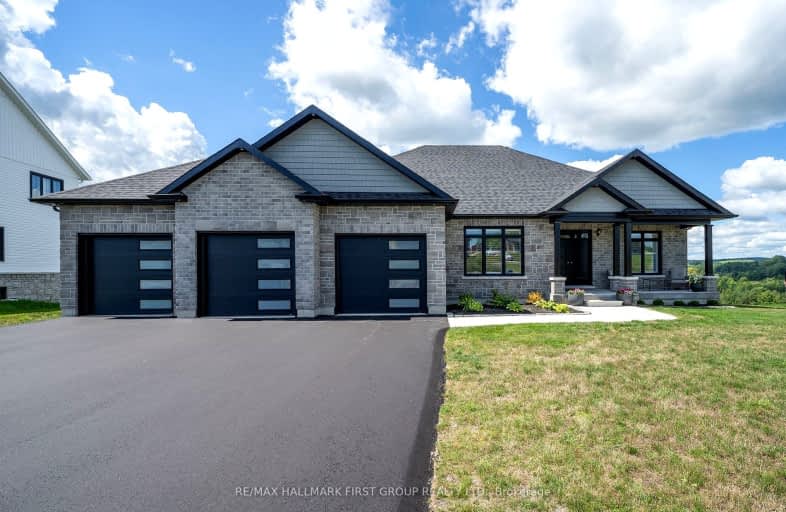Car-Dependent
- Almost all errands require a car.
Somewhat Bikeable
- Almost all errands require a car.

Merwin Greer School
Elementary: PublicSt. Joseph Catholic Elementary School
Elementary: CatholicBaltimore Public School
Elementary: PublicSt. Michael Catholic Elementary School
Elementary: CatholicTerry Fox Public School
Elementary: PublicC R Gummow School
Elementary: PublicPeterborough Collegiate and Vocational School
Secondary: PublicPort Hope High School
Secondary: PublicKenner Collegiate and Vocational Institute
Secondary: PublicHoly Cross Catholic Secondary School
Secondary: CatholicSt. Mary Catholic Secondary School
Secondary: CatholicCobourg Collegiate Institute
Secondary: Public-
Rotary Park
Cobourg ON 5.88km -
Jubalee Beach Park
Rte 3, Grafton ON K0K 2G0 10.74km -
Port Hope Skate Park
Port Hope ON 12.32km
-
HODL Bitcoin ATM - Shell
1154 Division St, Cobourg ON K9A 5Y5 4.29km -
TD Bank Financial Group
1011 Division St, Cobourg ON K9A 4J9 4.45km -
TD Canada Trust ATM
990 Division St, Cobourg ON K9A 5J5 4.53km
- 2 bath
- 4 bed
- 2500 sqft
2247 Van Luven Road, Hamilton Township, Ontario • K0K 1C0 • Baltimore
- 5 bath
- 5 bed
- 3500 sqft
55 Skye Valley Drive, Hamilton Township, Ontario • K9A 0Y9 • Rural Hamilton




