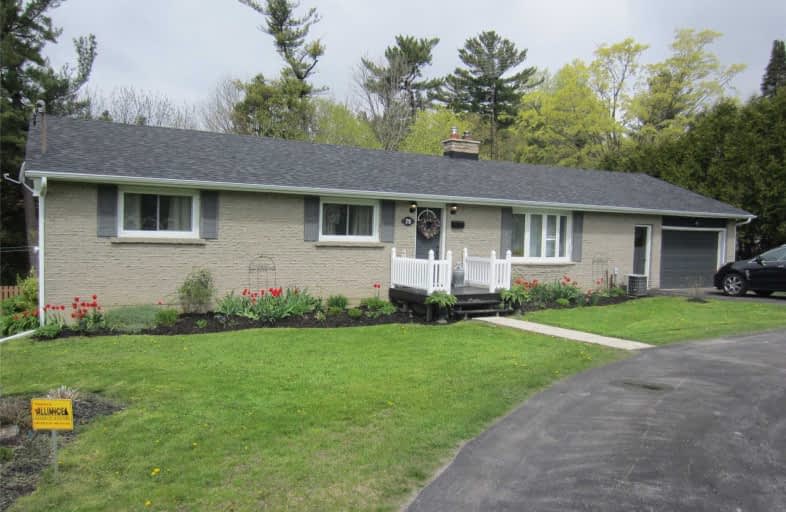Sold on Nov 02, 2019
Note: Property is not currently for sale or for rent.

-
Type: Detached
-
Style: Bungalow
-
Lot Size: 255.72 x 132.23 Feet
-
Age: No Data
-
Taxes: $2,996 per year
-
Days on Site: 46 Days
-
Added: Nov 04, 2019 (1 month on market)
-
Updated:
-
Last Checked: 3 months ago
-
MLS®#: X4579457
-
Listed By: Re/max rouge river realty ltd., brokerage
Very Well Kept Ranch Bungalow On 1/2 Acre Ravine Lot. Walkout Basement. Just 8 Minutes North Of Cobourg. Large Open Concept Living Room,Kitchen And Dining Room W/ W.O. To Custom Deck Over Looking Treed Ravine. Garage Fits 2 Cars. Hardwood Flooring , Brick Fireplace. Picture Window In Living Room, Main Floor Laundry ! All Vinyl Windows. Well Groomed Grounds With Lots Of Perennials ." Seller Is Motivated ! Will Consider All Reasonable Offers "
Extras
All Appliances, All Window Coverings. 2 Walkouts Including W/O Basement. Circular Paved Driveway, Room For 5 Cars.Plus 2 In Garage. Great For Workshop.Easy Access To 401. Just A Short Drive To Waterfront And Beaches.
Property Details
Facts for 3710 Burnham Street North, Cobourg
Status
Days on Market: 46
Last Status: Sold
Sold Date: Nov 02, 2019
Closed Date: Dec 13, 2019
Expiry Date: Nov 30, 2019
Sold Price: $435,000
Unavailable Date: Nov 02, 2019
Input Date: Sep 17, 2019
Property
Status: Sale
Property Type: Detached
Style: Bungalow
Area: Cobourg
Community: Cobourg
Availability Date: Tba
Inside
Bedrooms: 3
Bathrooms: 2
Kitchens: 1
Rooms: 6
Den/Family Room: No
Air Conditioning: Central Air
Fireplace: Yes
Washrooms: 2
Building
Basement: Sep Entrance
Basement 2: W/O
Heat Type: Forced Air
Heat Source: Oil
Exterior: Brick
Water Supply: Well
Special Designation: Unknown
Parking
Driveway: Circular
Garage Spaces: 2
Garage Type: Attached
Covered Parking Spaces: 5
Total Parking Spaces: 7
Fees
Tax Year: 2018
Tax Legal Description: Pt Lt 17, Con 5 Hamilton As In Cb 128737; Hamilton
Taxes: $2,996
Highlights
Feature: Ravine
Land
Cross Street: Burnham St
Municipality District: Cobourg
Fronting On: South
Pool: None
Sewer: Septic
Lot Depth: 132.23 Feet
Lot Frontage: 255.72 Feet
Lot Irregularities: Irreg:268.29' X 56.45
Rooms
Room details for 3710 Burnham Street North, Cobourg
| Type | Dimensions | Description |
|---|---|---|
| Living Main | 3.93 x 6.65 | Hardwood Floor, Picture Window |
| Dining Main | 3.65 x 4.00 | Hardwood Floor, W/O To Deck |
| Master Main | 3.61 x 3.73 | Hardwood Floor |
| Br Main | 3.29 x 4.15 | Hardwood Floor |
| Br Main | 3.73 x 3.61 | Hardwood Floor |
| Kitchen Main | 3.56 x 4.00 | W/O To Ravine, W/O To Deck |
| XXXXXXXX | XXX XX, XXXX |
XXXX XXX XXXX |
$XXX,XXX |
| XXX XX, XXXX |
XXXXXX XXX XXXX |
$XXX,XXX | |
| XXXXXXXX | XXX XX, XXXX |
XXXXXXX XXX XXXX |
|
| XXX XX, XXXX |
XXXXXX XXX XXXX |
$XXX,XXX |
| XXXXXXXX XXXX | XXX XX, XXXX | $435,000 XXX XXXX |
| XXXXXXXX XXXXXX | XXX XX, XXXX | $448,000 XXX XXXX |
| XXXXXXXX XXXXXXX | XXX XX, XXXX | XXX XXXX |
| XXXXXXXX XXXXXX | XXX XX, XXXX | $459,000 XXX XXXX |

Dale Road Senior School
Elementary: PublicCamborne Public School
Elementary: PublicPlainville Public School
Elementary: PublicBaltimore Public School
Elementary: PublicNotre Dame Catholic Elementary School
Elementary: CatholicTerry Fox Public School
Elementary: PublicPeterborough Collegiate and Vocational School
Secondary: PublicPort Hope High School
Secondary: PublicKenner Collegiate and Vocational Institute
Secondary: PublicHoly Cross Catholic Secondary School
Secondary: CatholicSt. Mary Catholic Secondary School
Secondary: CatholicCobourg Collegiate Institute
Secondary: Public

