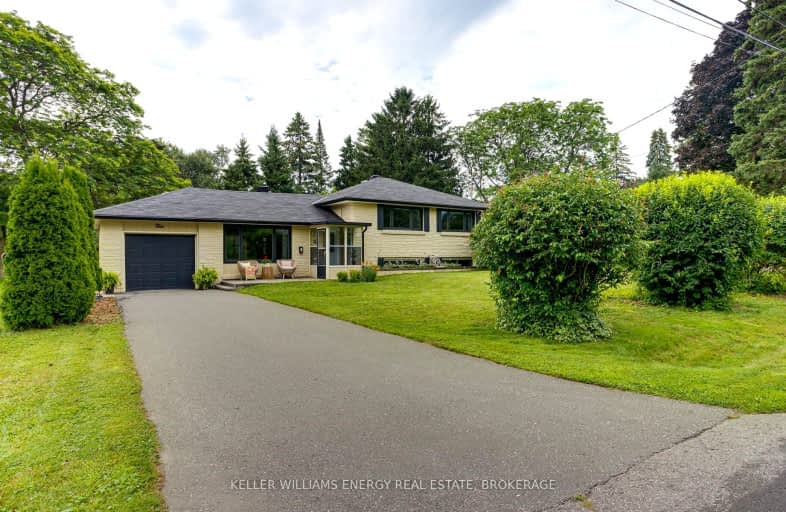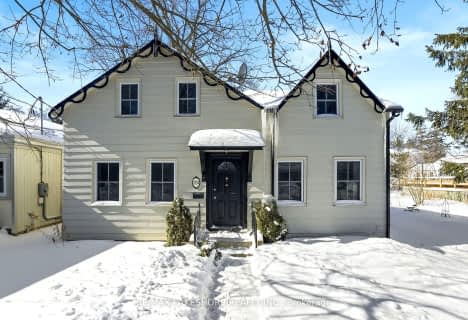Car-Dependent
- Most errands require a car.
35
/100
Bikeable
- Some errands can be accomplished on bike.
58
/100

Merwin Greer School
Elementary: Public
0.72 km
St. Joseph Catholic Elementary School
Elementary: Catholic
2.29 km
St. Michael Catholic Elementary School
Elementary: Catholic
1.56 km
Burnham School
Elementary: Public
3.21 km
Notre Dame Catholic Elementary School
Elementary: Catholic
3.36 km
C R Gummow School
Elementary: Public
0.62 km
Peterborough Collegiate and Vocational School
Secondary: Public
41.08 km
Port Hope High School
Secondary: Public
12.87 km
Kenner Collegiate and Vocational Institute
Secondary: Public
38.04 km
Holy Cross Catholic Secondary School
Secondary: Catholic
39.03 km
St. Mary Catholic Secondary School
Secondary: Catholic
2.95 km
Cobourg Collegiate Institute
Secondary: Public
0.30 km












