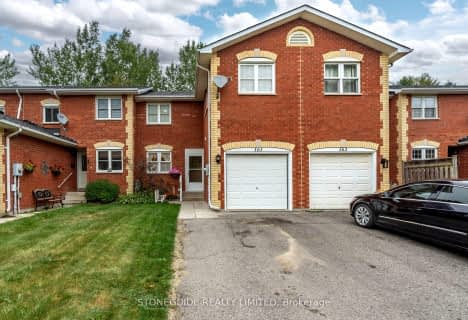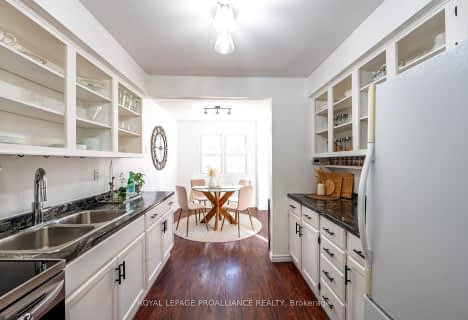Note: Property is not currently for sale or for rent.

-
Type: Att/Row/Twnhouse
-
Style: Bungalow
-
Lot Size: 22.47 x 98.43
-
Age: 16-30 years
-
Taxes: $3,375 per year
-
Days on Site: 3 Days
-
Added: Jul 10, 2023 (3 days on market)
-
Updated:
-
Last Checked: 2 months ago
-
MLS®#: X6551593
-
Listed By: Re/max lakeshore realty inc, brokerage
A midtown FREEHOLD town! Located in the centre of Cobourg, this 2 + 1 bedroom, 2 bath end unit offers a lock & go type lifestyle in an ultra-convenient location within walking distance to the VIA, downtown Cobourg, the gym, shopping & the beach. Freshly painted, the bright South facing main floor features an eat-in oak kitchen w/ appliance package, a large living room, 2 bedrooms, linen storage & a 4pc. bath. The walkout lower level encompasses the 3rd bedroom, reasonable rec room, a 4pc. bath, laundry/utility room, under the stairs storage and inside entry to the attached, single car garage. With a flexible possession, this turn-key property package is suitable whether you are downsizing, entering the marketplace or searching for a quality home to add to your portfolio.
Property Details
Facts for 40 Munroe Street, Cobourg
Status
Days on Market: 3
Last Status: Sold
Sold Date: Mar 21, 2021
Closed Date: Jun 01, 2021
Expiry Date: Jun 30, 2021
Sold Price: $556,900
Unavailable Date: Mar 21, 2021
Input Date: Mar 18, 2021
Prior LSC: Sold
Property
Status: Sale
Property Type: Att/Row/Twnhouse
Style: Bungalow
Age: 16-30
Area: Cobourg
Community: Cobourg
Availability Date: FLEX
Assessment Amount: $233,000
Assessment Year: 2021
Inside
Bedrooms: 2
Bedrooms Plus: 1
Bathrooms: 2
Kitchens: 1
Rooms: 6
Air Conditioning: Central Air
Washrooms: 2
Building
Basement: Finished
Basement 2: Full
Exterior: Brick
Exterior: Vinyl Siding
Elevator: N
Parking
Covered Parking Spaces: 2
Total Parking Spaces: 3
Fees
Tax Year: 2020
Tax Legal Description: PT LT 14 PL 148 COBOURG PTS 3 & 4 39R10958; S/T NC
Taxes: $3,375
Highlights
Feature: Hospital
Land
Cross Street: Division St.
Municipality District: Cobourg
Fronting On: North
Parcel Number: 510980168
Sewer: Sewers
Lot Depth: 98.43
Lot Frontage: 22.47
Acres: < .50
Zoning: Residential
Rooms
Room details for 40 Munroe Street, Cobourg
| Type | Dimensions | Description |
|---|---|---|
| Foyer Main | 3.93 x 1.82 | |
| Living Main | 5.20 x 3.86 | |
| Prim Bdrm Main | 3.47 x 4.11 | |
| Br Main | 4.39 x 2.89 | |
| Bathroom Main | 2.13 x 2.54 | |
| Rec Lower | 3.86 x 6.07 | |
| Br Lower | 4.59 x 2.87 | |
| Bathroom Lower | 1.95 x 2.51 | |
| Laundry Lower | 3.35 x 2.66 |
| XXXXXXXX | XXX XX, XXXX |
XXXX XXX XXXX |
$XXX,XXX |
| XXX XX, XXXX |
XXXXXX XXX XXXX |
$XXX,XXX | |
| XXXXXXXX | XXX XX, XXXX |
XXXX XXX XXXX |
$XXX,XXX |
| XXX XX, XXXX |
XXXXXX XXX XXXX |
$XXX,XXX | |
| XXXXXXXX | XXX XX, XXXX |
XXXX XXX XXXX |
$XXX,XXX |
| XXX XX, XXXX |
XXXXXX XXX XXXX |
$XXX,XXX |
| XXXXXXXX XXXX | XXX XX, XXXX | $556,900 XXX XXXX |
| XXXXXXXX XXXXXX | XXX XX, XXXX | $539,900 XXX XXXX |
| XXXXXXXX XXXX | XXX XX, XXXX | $174,400 XXX XXXX |
| XXXXXXXX XXXXXX | XXX XX, XXXX | $174,400 XXX XXXX |
| XXXXXXXX XXXX | XXX XX, XXXX | $249,000 XXX XXXX |
| XXXXXXXX XXXXXX | XXX XX, XXXX | $249,000 XXX XXXX |

Merwin Greer School
Elementary: PublicSt. Joseph Catholic Elementary School
Elementary: CatholicSt. Michael Catholic Elementary School
Elementary: CatholicBurnham School
Elementary: PublicNotre Dame Catholic Elementary School
Elementary: CatholicC R Gummow School
Elementary: PublicPeterborough Collegiate and Vocational School
Secondary: PublicPort Hope High School
Secondary: PublicKenner Collegiate and Vocational Institute
Secondary: PublicHoly Cross Catholic Secondary School
Secondary: CatholicSt. Mary Catholic Secondary School
Secondary: CatholicCobourg Collegiate Institute
Secondary: Public- 2 bath
- 4 bed
161 SUTHERLAND Crescent, Cobourg, Ontario • K9A 5L2 • Cobourg
- 2 bath
- 4 bed
163 Sutherland Crescent, Cobourg, Ontario • K9A 5L6 • Cobourg


