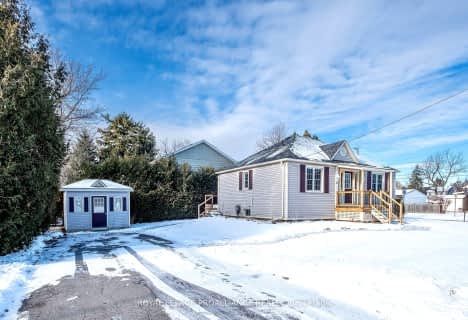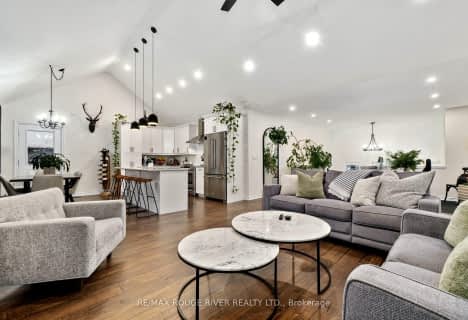
Merwin Greer School
Elementary: Public
0.26 km
St. Joseph Catholic Elementary School
Elementary: Catholic
2.12 km
St. Michael Catholic Elementary School
Elementary: Catholic
2.05 km
Burnham School
Elementary: Public
3.69 km
Notre Dame Catholic Elementary School
Elementary: Catholic
3.78 km
C R Gummow School
Elementary: Public
0.90 km
Peterborough Collegiate and Vocational School
Secondary: Public
40.61 km
Port Hope High School
Secondary: Public
13.39 km
Kenner Collegiate and Vocational Institute
Secondary: Public
37.60 km
Holy Cross Catholic Secondary School
Secondary: Catholic
38.64 km
St. Mary Catholic Secondary School
Secondary: Catholic
2.79 km
Cobourg Collegiate Institute
Secondary: Public
0.97 km












