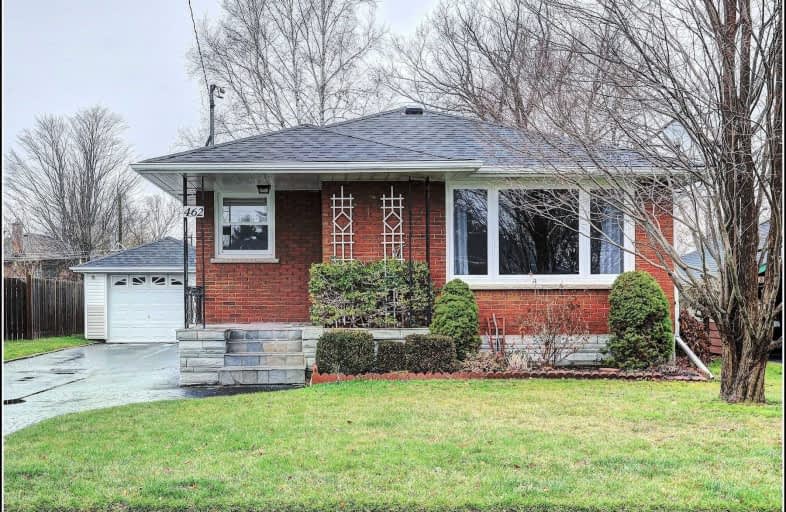Removed on Dec 10, 2020
Note: Property is not currently for sale or for rent.

-
Type: Detached
-
Style: Bungalow
-
Lease Term: 1 Year
-
Possession: Immed/Tba
-
All Inclusive: N
-
Lot Size: 0 x 0
-
Age: No Data
-
Days on Site: 9 Days
-
Added: Dec 01, 2020 (1 week on market)
-
Updated:
-
Last Checked: 2 hours ago
-
MLS®#: X5055638
-
Listed By: Re/max realtron realty inc., brokerage
Located On A Family-Friendly Cul-De-Sac In The Desirable Westwood Community Of "The Feel Good Town" Of Cobourg! Steps To Burnham School. Lots Of Parks Nearby. Renovated And Ready To Just Move-In. New Gas Furnace And Air Conditioner To Help Keep The Utility Costs Low. Lots Of Storage. Extra-Large Garage With Extra Storage At The Back For Bikes & Things. Private Driveway With Parking For 4 Cars.
Extras
Fridge, Stove, Built-In Dishwasher, Washer & Dryer. All Light Fixtures. All Window Blinds. Utilities Extra. Grass Cutting Included. Available Immediately. Floor Plans In The Virtual Tour Link.
Property Details
Facts for 462 Sandra Crescent, Cobourg
Status
Days on Market: 9
Last Status: Terminated
Sold Date: Jan 11, 2025
Closed Date: Nov 30, -0001
Expiry Date: Feb 01, 2021
Unavailable Date: Dec 10, 2020
Input Date: Dec 03, 2020
Prior LSC: Listing with no contract changes
Property
Status: Lease
Property Type: Detached
Style: Bungalow
Area: Cobourg
Community: Cobourg
Availability Date: Immed/Tba
Inside
Bedrooms: 3
Bedrooms Plus: 1
Bathrooms: 2
Kitchens: 1
Rooms: 6
Den/Family Room: No
Air Conditioning: Central Air
Fireplace: No
Laundry: Ensuite
Laundry Level: Lower
Central Vacuum: N
Washrooms: 2
Utilities
Utilities Included: N
Building
Basement: Finished
Heat Type: Forced Air
Heat Source: Gas
Exterior: Brick
Private Entrance: Y
Water Supply: Municipal
Special Designation: Unknown
Parking
Driveway: Private
Parking Included: Yes
Garage Spaces: 1
Garage Type: Detached
Covered Parking Spaces: 4
Total Parking Spaces: 5
Fees
Cable Included: No
Central A/C Included: No
Common Elements Included: No
Heating Included: No
Hydro Included: No
Water Included: No
Highlights
Feature: Beach
Feature: Cul De Sac
Feature: Hospital
Feature: Library
Feature: Public Transit
Feature: School
Land
Cross Street: Williams/Sinclair (W
Municipality District: Cobourg
Fronting On: North
Pool: None
Sewer: Sewers
Payment Frequency: Monthly
Additional Media
- Virtual Tour: https://realtyservices.ca/Rentals/462sandra/
Rooms
Room details for 462 Sandra Crescent, Cobourg
| Type | Dimensions | Description |
|---|---|---|
| Foyer Main | 1.17 x 2.17 | Ceramic Floor |
| Living Main | 3.66 x 6.12 | Hardwood Floor, Picture Window, Combined W/Dining |
| Dining Main | 3.66 x 6.12 | Combined W/Living, Hardwood Floor |
| Kitchen Main | 3.30 x 5.31 | Eat-In Kitchen, Ceramic Floor, Quartz Counter |
| Master Main | 2.90 x 3.86 | Hardwood Floor, Double Closet |
| 2nd Br Main | 3.25 x 3.66 | Hardwood Floor, Double Closet |
| 3rd Br Main | 2.82 x 3.30 | Hardwood Floor, Double Closet |
| Family Bsmt | 3.40 x 8.51 | Above Grade Window, Double Closet, Laminate |
| Office Bsmt | 3.40 x 4.04 | Above Grade Window, Double Closet, Laminate |
| Laundry Bsmt | 3.40 x 6.22 | B/I Shelves, Above Grade Window |
| Workshop Bsmt | 3.40 x 4.78 | Above Grade Window |
| XXXXXXXX | XXX XX, XXXX |
XXXXXXX XXX XXXX |
|
| XXX XX, XXXX |
XXXXXX XXX XXXX |
$X,XXX | |
| XXXXXXXX | XXX XX, XXXX |
XXXX XXX XXXX |
$XXX,XXX |
| XXX XX, XXXX |
XXXXXX XXX XXXX |
$XXX,XXX |
| XXXXXXXX XXXXXXX | XXX XX, XXXX | XXX XXXX |
| XXXXXXXX XXXXXX | XXX XX, XXXX | $2,450 XXX XXXX |
| XXXXXXXX XXXX | XXX XX, XXXX | $440,462 XXX XXXX |
| XXXXXXXX XXXXXX | XXX XX, XXXX | $420,000 XXX XXXX |

St. Joseph Catholic Elementary School
Elementary: CatholicSt. Michael Catholic Elementary School
Elementary: CatholicBurnham School
Elementary: PublicNotre Dame Catholic Elementary School
Elementary: CatholicTerry Fox Public School
Elementary: PublicC R Gummow School
Elementary: PublicPeterborough Collegiate and Vocational School
Secondary: PublicPort Hope High School
Secondary: PublicKenner Collegiate and Vocational Institute
Secondary: PublicHoly Cross Catholic Secondary School
Secondary: CatholicSt. Mary Catholic Secondary School
Secondary: CatholicCobourg Collegiate Institute
Secondary: Public- 1 bath
- 3 bed
- 700 sqft
- 3 bath
- 3 bed
- 1500 sqft
B-1125 Trailsview Avenue East, Cobourg, Ontario • K9A 4J5 • Cobourg



