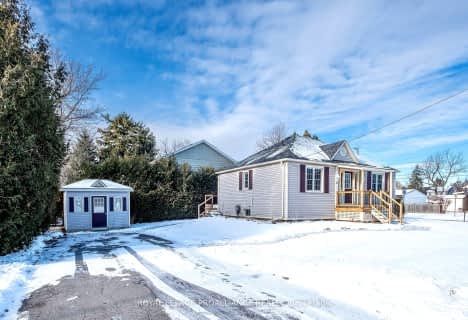
3D Walkthrough

St. Joseph Catholic Elementary School
Elementary: Catholic
2.55 km
St. Michael Catholic Elementary School
Elementary: Catholic
1.53 km
Burnham School
Elementary: Public
0.19 km
Notre Dame Catholic Elementary School
Elementary: Catholic
0.54 km
Terry Fox Public School
Elementary: Public
1.70 km
C R Gummow School
Elementary: Public
2.68 km
Peterborough Collegiate and Vocational School
Secondary: Public
39.98 km
Port Hope High School
Secondary: Public
9.82 km
Kenner Collegiate and Vocational Institute
Secondary: Public
36.83 km
Holy Cross Catholic Secondary School
Secondary: Catholic
37.68 km
St. Mary Catholic Secondary School
Secondary: Catholic
2.64 km
Cobourg Collegiate Institute
Secondary: Public
2.77 km











