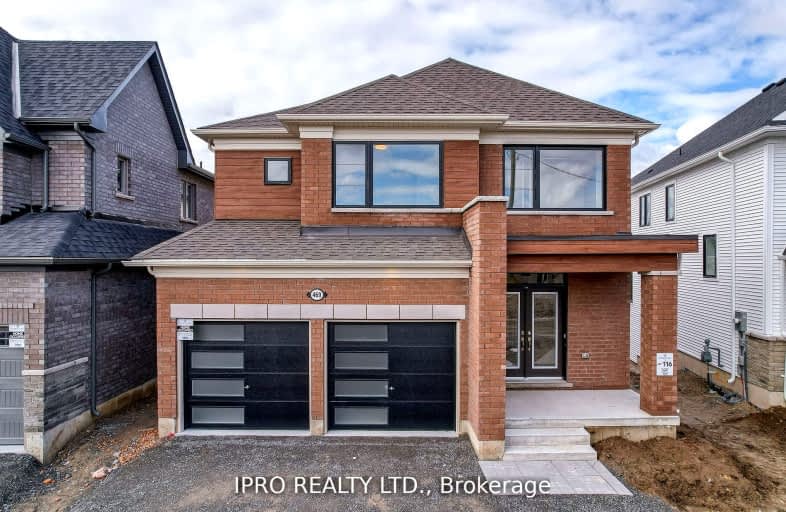Added 4 months ago

-
Type: Detached
-
Style: 2-Storey
-
Size: 2500 sqft
-
Lot Size: 38 x 133 Feet
-
Age: New
-
Days on Site: 125 Days
-
Added: Aug 30, 2024 (4 months ago)
-
Updated:
-
Last Checked: 6 hours ago
-
MLS®#: X9284576
-
Listed By: Ipro realty ltd.
East facing, brand new detached home on *133 feet deep lot* in Tribute's Cobourg Trails! Sun lit house with sophisticated layout - 9ft ceilings on main floor, giving airy & spacious feel. $$$ spent on builder upgrades, *check the attached list for upgrades/features*. Office/den on main floor to work from home. Formal liv/din and separate great room w/ gas fireplace, featuring unobstructed ravine views through expansive windows. Direct access from breakfast area to large deck, perfect for dining & entertaining. Garage access through laundry room. Spacious four bedrooms and four baths provide ample space for family and guests. Primary bdrm features 6-piece ensuite w/ standing shower, bath tub, two upgraded washbasins and his/hers walk-in closets. Unfinished **walkout basement**. Unique layout offers privacy, no neighbours to the back.
Extras
5 mins to hwy 401, 30 mins to Oshawa. Close to schools, shopping, transit, Cobourg Beach, community centre, parks & trails.
Upcoming Open Houses
We do not have information on any open houses currently scheduled.
Schedule a Private Tour -
Contact Us
Property Details
Facts for 469 Hornbeck Street, Cobourg
Property
Status: Sale
Property Type: Detached
Style: 2-Storey
Size (sq ft): 2500
Age: New
Area: Cobourg
Community: Cobourg
Availability Date: Flexible
Inside
Bedrooms: 4
Bedrooms Plus: 1
Bathrooms: 4
Kitchens: 1
Rooms: 11
Den/Family Room: Yes
Air Conditioning: Central Air
Fireplace: Yes
Laundry Level: Main
Washrooms: 4
Building
Basement: Unfinished
Basement 2: W/O
Heat Type: Forced Air
Heat Source: Gas
Exterior: Brick
Exterior: Vinyl Siding
Water Supply: Municipal
Special Designation: Unknown
Parking
Driveway: Private
Garage Spaces: 2
Garage Type: Built-In
Covered Parking Spaces: 2
Total Parking Spaces: 4
Fees
Tax Year: 2024
Tax Legal Description: LOT 116, PLAN 39M-955, TOWN OF COBOURG
Highlights
Feature: Beach
Feature: Hospital
Feature: Place Of Worship
Feature: Public Transit
Feature: School
Land
Cross Street: Elgin St E & Brook R
Municipality District: Cobourg
Fronting On: East
Pool: None
Sewer: Sewers
Lot Depth: 133 Feet
Lot Frontage: 38 Feet
Lot Irregularities: LOT 50 FEET AT THE BA
Additional Media
- Virtual Tour: https://listings.insideoutmedia.ca/sites/darnxom/unbranded
Rooms
Room details for 469 Hornbeck Street, Cobourg
| Type | Dimensions | Description |
|---|---|---|
| Foyer Main | - | Laminate, Double Doors, Closet |
| Living Main | 3.36 x 4.42 | Laminate, Window, Combined W/Dining |
| Dining Main | 3.36 x 4.42 | Laminate, Window, Combined W/Living |
| Office Main | 2.31 x 3.06 | Laminate, Window, Separate Rm |
| Great Rm Main | 3.96 x 5.06 | Laminate, Large Window, Gas Fireplace |
| Kitchen Main | 2.68 x 4.18 | Laminate, Centre Island, Stainless Steel Appl |
| Breakfast Main | 3.75 x 3.54 | Pot Lights, Pantry, W/O To Deck |
| Laundry Main | - | Tile Floor, Window, Access To Garage |
| Prim Bdrm 2nd | 4.70 x 5.30 | Broadloom, His/Hers Closets, 6 Pc Ensuite |
| 2nd Br 2nd | 3.80 x 3.70 | Broadloom, W/I Closet, 4 Pc Ensuite |
| 3rd Br 2nd | 3.80 x 3.50 | Broadloom, Double Closet, Large Window |
| 4th Br 2nd | 3.66 x 3.35 | Broadloom, W/I Closet, Window |
| X9284576 | Aug 30, 2024 |
Active For Sale |
$1,179,000 |
| X9212303 | Aug 30, 2024 |
Removed For Sale |
|
| Jul 27, 2024 |
Listed For Sale |
$1,250,000 | |
| X8323394 | Sep 10, 2024 |
Removed For Rent |
|
| May 09, 2024 |
Listed For Rent |
$3,200 | |
| X8146934 | Jul 27, 2024 |
Removed For Sale |
|
| Mar 15, 2024 |
Listed For Sale |
$1,260,000 |
| X9284576 Active | Aug 30, 2024 | $1,179,000 For Sale |
| X9212303 Removed | Aug 30, 2024 | For Sale |
| X9212303 Listed | Jul 27, 2024 | $1,250,000 For Sale |
| X8323394 Removed | Sep 10, 2024 | For Rent |
| X8323394 Listed | May 09, 2024 | $3,200 For Rent |
| X8146934 Removed | Jul 27, 2024 | For Sale |
| X8146934 Listed | Mar 15, 2024 | $1,260,000 For Sale |
Car-Dependent
- Almost all errands require a car.

École élémentaire publique L'Héritage
Elementary: PublicChar-Lan Intermediate School
Elementary: PublicSt Peter's School
Elementary: CatholicHoly Trinity Catholic Elementary School
Elementary: CatholicÉcole élémentaire catholique de l'Ange-Gardien
Elementary: CatholicWilliamstown Public School
Elementary: PublicÉcole secondaire publique L'Héritage
Secondary: PublicCharlottenburgh and Lancaster District High School
Secondary: PublicSt Lawrence Secondary School
Secondary: PublicÉcole secondaire catholique La Citadelle
Secondary: CatholicHoly Trinity Catholic Secondary School
Secondary: CatholicCornwall Collegiate and Vocational School
Secondary: Public

