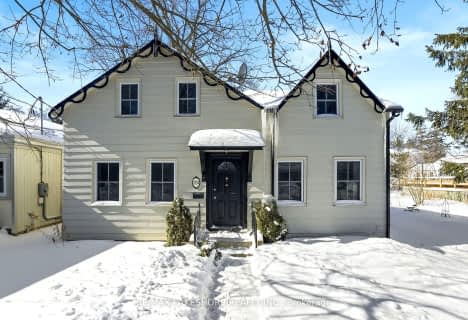Sold on Feb 08, 2011
Note: Property is not currently for sale or for rent.

-
Type: Detached
-
Style: Bungalow
-
Lot Size: 41 x 212.98
-
Age: No Data
-
Taxes: $5,676 per year
-
Days on Site: 11 Days
-
Added: Dec 01, 2020 (1 week on market)
-
Updated:
-
Last Checked: 2 months ago
-
MLS®#: X5017797
-
Listed By: Re/max lakeshore realty inc., brokerage
Converted Nhar Listing(Nh110222)#comments May Be Truncated#located On A Prestigous Court With Views Of Lake Ontario In Cobourgs Much Desired Lakeside Neighbourhood. Close To Cobourgs Popular Beach And Historic Downtown. Rare Oversized Bungaloft With Many Features On A Pie Shaped Mature Wooded Lot. Inground Heated Pool With Beautiful Fencing And Privacy. 2500 Sq Ft Of Living Space. Loft Space Which Overlooks Grand Front Entrance Could Have Many Uses. Eatin Ki
Extras
Tchen Opens Out To The Pool Scape, Cedar Decking.Three Main Floor Bedrooms, Ensuite, Hardwood Floors. Nice Layout With A Great Flow. Gas Bbq Hookup, Gas Fireplace. Basement Is An Easy Finish. Must Be Viewed To Appreciate This Unique Settin
Property Details
Facts for 48 East House Crescent, Cobourg
Status
Days on Market: 11
Last Status: Sold
Sold Date: Feb 08, 2011
Closed Date: Apr 29, 2011
Expiry Date: Jul 28, 2011
Sold Price: $460,000
Unavailable Date: Nov 30, -0001
Input Date: Jan 29, 2011
Property
Status: Sale
Property Type: Detached
Style: Bungalow
Area: Cobourg
Community: Cobourg
Availability Date: Flexible
Inside
Bedrooms: 3
Bathrooms: 2
Kitchens: 1
Rooms: 13
Den/Family Room: Yes
Washrooms: 2
Utilities
Utilities Included: N
Electricity: Yes
Gas: Yes
Building
Basement: Part Fin
Basement 2: Full
Heat Type: Forced Air
Heat Source: Gas
Exterior: Brick Front
Water Supply: Municipal
Other Structures: Garden Shed
Parking
Driveway: Pvt Double
Parking Included: No
Garage Spaces: 2
Garage Type: Attached
Total Parking Spaces: 2
Fees
Tax Year: 2009
Central A/C Included: No
Common Elements Included: No
Heating Included: No
Hydro Included: No
Water Included: No
Tax Legal Description: Lot 24 Plan 456
Taxes: $5,676
Highlights
Feature: Clear View
Land
Municipality District: Cobourg
Fronting On: North
Pool: Inground
Sewer: Sewers
Lot Depth: 212.98
Lot Frontage: 41
Lot Irregularities: 41 X 212.98 Irreg.
Rooms
Room details for 48 East House Crescent, Cobourg
| Type | Dimensions | Description |
|---|---|---|
| Bathroom Main | - | |
| Bathroom Main | - | Ensuite Bath |
| Br Main | 3.35 x 4.27 | |
| Br Main | 3.35 x 4.27 | |
| Master Main | 3.36 x 5.79 | |
| Other Main | 3.66 x 3.66 | |
| Dinning Main | 3.66 x 3.66 | |
| Family Main | 3.36 x 5.18 | |
| Kitchen Main | 3.66 x 4.27 | |
| Laundry Main | 1.83 x 5.49 | |
| Living Main | 3.66 x 3.66 | |
| Loft 2nd | 4.88 x 6.10 |
| XXXXXXXX | XXX XX, XXXX |
XXXX XXX XXXX |
$XXX,XXX |
| XXX XX, XXXX |
XXXXXX XXX XXXX |
$XXX,XXX | |
| XXXXXXXX | XXX XX, XXXX |
XXXX XXX XXXX |
$XXX,XXX |
| XXX XX, XXXX |
XXXXXX XXX XXXX |
$XXX,XXX | |
| XXXXXXXX | XXX XX, XXXX |
XXXXXXXX XXX XXXX |
|
| XXX XX, XXXX |
XXXXXX XXX XXXX |
$XXX,XXX |
| XXXXXXXX XXXX | XXX XX, XXXX | $250,000 XXX XXXX |
| XXXXXXXX XXXXXX | XXX XX, XXXX | $259,900 XXX XXXX |
| XXXXXXXX XXXX | XXX XX, XXXX | $460,000 XXX XXXX |
| XXXXXXXX XXXXXX | XXX XX, XXXX | $499,900 XXX XXXX |
| XXXXXXXX XXXXXXXX | XXX XX, XXXX | XXX XXXX |
| XXXXXXXX XXXXXX | XXX XX, XXXX | $499,900 XXX XXXX |

Merwin Greer School
Elementary: PublicSt. Joseph Catholic Elementary School
Elementary: CatholicSt. Michael Catholic Elementary School
Elementary: CatholicBurnham School
Elementary: PublicNotre Dame Catholic Elementary School
Elementary: CatholicC R Gummow School
Elementary: PublicPeterborough Collegiate and Vocational School
Secondary: PublicPort Hope High School
Secondary: PublicKenner Collegiate and Vocational Institute
Secondary: PublicHoly Cross Catholic Secondary School
Secondary: CatholicSt. Mary Catholic Secondary School
Secondary: CatholicCobourg Collegiate Institute
Secondary: Public- 2 bath
- 3 bed
- 2 bath
- 4 bed


