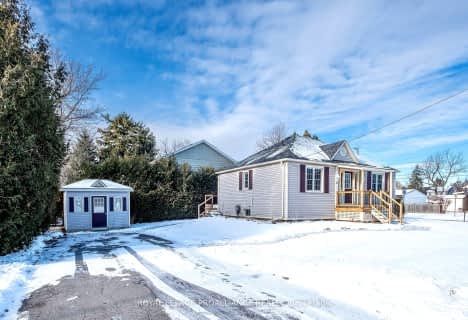Removed on Feb 19, 2019
Note: Property is not currently for sale or for rent.

-
Type: Detached
-
Style: Bungalow
-
Lot Size: 34.12 x 105.66 Feet
-
Age: No Data
-
Taxes: $3,600 per year
-
Days on Site: 25 Days
-
Added: Jan 25, 2019 (3 weeks on market)
-
Updated:
-
Last Checked: 2 months ago
-
MLS®#: X4345330
-
Listed By: Re/max rouge river realty ltd., brokerage
This 2+1 Bedroom Bungalow Is Located In The East End Of Cobourg In The Quiet Neighborhood. Short Drive To Cobourg Beach And All Amenities. Home Features Open Concept Living And Dining Room With Hardwood Floors. Large Kitchen With Breakfast Area. Walk-Out To The Deck And Fully Fenced , Landscaped Backyard With Waterfall, Gazebo And Garden Shed. Indoor Access To The Garage.
Extras
Finished Basement With Large Family Room With Fireplace, Wet Bar, Additional Bedroom And 4 Pcs Bathroom With Two Sinks And Granite Counter Top, Jacuzzi Tub And Separate Shower. This Home Has Great Curb Appeal. Roof Changed In 2015.
Property Details
Facts for 522 Wilson Road, Cobourg
Status
Days on Market: 25
Last Status: Terminated
Sold Date: Jan 01, 0001
Closed Date: Jan 01, 0001
Expiry Date: Jul 25, 2019
Unavailable Date: Feb 19, 2019
Input Date: Jan 25, 2019
Property
Status: Sale
Property Type: Detached
Style: Bungalow
Area: Cobourg
Community: Cobourg
Availability Date: 30 Or T.B.A
Inside
Bedrooms: 2
Bedrooms Plus: 1
Bathrooms: 2
Kitchens: 1
Rooms: 5
Den/Family Room: No
Air Conditioning: Central Air
Fireplace: Yes
Washrooms: 2
Building
Basement: Finished
Heat Type: Forced Air
Heat Source: Gas
Exterior: Brick
Water Supply: Municipal
Special Designation: Unknown
Parking
Driveway: Private
Garage Spaces: 1
Garage Type: Built-In
Covered Parking Spaces: 4
Fees
Tax Year: 2018
Tax Legal Description: Pt Lt56-57 Pi468 Cobourg Pt44,39R6354,S/T **
Taxes: $3,600
Land
Cross Street: Wilson Rd/Carroll St
Municipality District: Cobourg
Fronting On: North
Pool: None
Sewer: Sewers
Lot Depth: 105.66 Feet
Lot Frontage: 34.12 Feet
Rooms
Room details for 522 Wilson Road, Cobourg
| Type | Dimensions | Description |
|---|---|---|
| Living Main | 4.05 x 4.20 | Open Concept, Wood Floor, Large Window |
| Dining Main | 2.92 x 3.23 | Open Concept, Wood Floor |
| Kitchen Main | 3.17 x 4.87 | W/O To Deck |
| Master Main | 4.51 x 3.41 | |
| 2nd Br Main | 2.83 x 3.30 | |
| 3rd Br Bsmt | 4.57 x 2.74 | Large Window |
| Family Bsmt | 4.57 x 7.62 | B/I Bar, Fireplace |
| XXXXXXXX | XXX XX, XXXX |
XXXXXXXX XXX XXXX |
|
| XXX XX, XXXX |
XXXXXX XXX XXXX |
$XXX,XXX | |
| XXXXXXXX | XXX XX, XXXX |
XXXX XXX XXXX |
$XXX,XXX |
| XXX XX, XXXX |
XXXXXX XXX XXXX |
$XXX,XXX | |
| XXXXXXXX | XXX XX, XXXX |
XXXXXXX XXX XXXX |
|
| XXX XX, XXXX |
XXXXXX XXX XXXX |
$XXX,XXX | |
| XXXXXXXX | XXX XX, XXXX |
XXXX XXX XXXX |
$XXX,XXX |
| XXX XX, XXXX |
XXXXXX XXX XXXX |
$XXX,XXX | |
| XXXXXXXX | XXX XX, XXXX |
XXXXXXX XXX XXXX |
|
| XXX XX, XXXX |
XXXXXX XXX XXXX |
$XXX,XXX | |
| XXXXXXXX | XXX XX, XXXX |
XXXX XXX XXXX |
$XXX,XXX |
| XXX XX, XXXX |
XXXXXX XXX XXXX |
$XXX,XXX |
| XXXXXXXX XXXXXXXX | XXX XX, XXXX | XXX XXXX |
| XXXXXXXX XXXXXX | XXX XX, XXXX | $168,900 XXX XXXX |
| XXXXXXXX XXXX | XXX XX, XXXX | $238,000 XXX XXXX |
| XXXXXXXX XXXXXX | XXX XX, XXXX | $239,900 XXX XXXX |
| XXXXXXXX XXXXXXX | XXX XX, XXXX | XXX XXXX |
| XXXXXXXX XXXXXX | XXX XX, XXXX | $167,500 XXX XXXX |
| XXXXXXXX XXXX | XXX XX, XXXX | $440,000 XXX XXXX |
| XXXXXXXX XXXXXX | XXX XX, XXXX | $444,900 XXX XXXX |
| XXXXXXXX XXXXXXX | XXX XX, XXXX | XXX XXXX |
| XXXXXXXX XXXXXX | XXX XX, XXXX | $459,900 XXX XXXX |
| XXXXXXXX XXXX | XXX XX, XXXX | $423,000 XXX XXXX |
| XXXXXXXX XXXXXX | XXX XX, XXXX | $419,900 XXX XXXX |

Merwin Greer School
Elementary: PublicSt. Joseph Catholic Elementary School
Elementary: CatholicSt. Michael Catholic Elementary School
Elementary: CatholicBurnham School
Elementary: PublicNotre Dame Catholic Elementary School
Elementary: CatholicC R Gummow School
Elementary: PublicPeterborough Collegiate and Vocational School
Secondary: PublicPort Hope High School
Secondary: PublicKenner Collegiate and Vocational Institute
Secondary: PublicHoly Cross Catholic Secondary School
Secondary: CatholicSt. Mary Catholic Secondary School
Secondary: CatholicCobourg Collegiate Institute
Secondary: Public- 1 bath
- 2 bed
- 2 bath
- 4 bed


