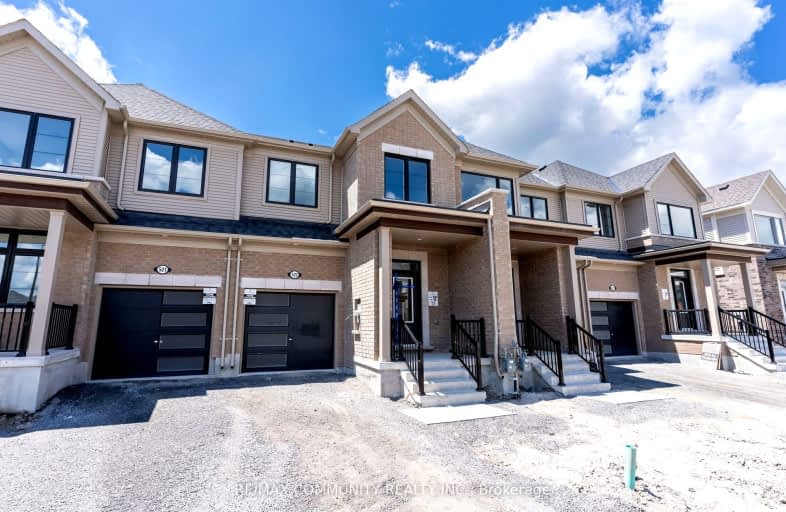Added 2 months ago

-
Type: Att/Row/Twnhouse
-
Style: 2-Storey
-
Lot Size: 20 x 140.4 Feet
-
Age: No Data
-
Days on Site: 11 Days
-
Added: Sep 05, 2024 (2 months ago)
-
Updated:
-
Last Checked: 4 hours ago
-
MLS®#: X9301470
-
Listed By: Re/max community realty inc.
Amazing opportunity to own this beautiful, never-lived in before freehold townhome built by Tribute Homes, situated in the highly desirable Coburg Trails Community. The 4 Bed, 3 Bath home offers open concept living & is tastefully upgraded from top to bottom. Wide plank laminate on the main, upgraded kitchen with quartz countertops, upgraded bathrooms & solid oak stairs w/ iron pickets. Just minutes away from major shops, Hwy 401, & Coburg Beach. Perfect for end users & Investors!
Upcoming Open Houses
We do not have information on any open houses currently scheduled.
Schedule a Private Tour -
Contact Us
Property Details
Facts for 523 Worden Street, Cobourg
Property
Status: Sale
Property Type: Att/Row/Twnhouse
Style: 2-Storey
Area: Cobourg
Community: Cobourg
Availability Date: ASAP
Inside
Bedrooms: 4
Bathrooms: 3
Kitchens: 1
Rooms: 8
Den/Family Room: Yes
Air Conditioning: None
Fireplace: No
Washrooms: 3
Building
Basement: Full
Heat Type: Forced Air
Heat Source: Gas
Exterior: Brick
Water Supply: Municipal
Special Designation: Unknown
Parking
Driveway: Private
Garage Spaces: 1
Garage Type: Attached
Covered Parking Spaces: 2
Total Parking Spaces: 3
Fees
Tax Year: 2024
Tax Legal Description: PART OF BLOCK 160, 39M-955, BEING PARTS 2 & 6, ON 39R-14791
Land
Cross Street: Elgin Street E & Div
Municipality District: Cobourg
Fronting On: South
Pool: None
Sewer: Sewers
Lot Depth: 140.4 Feet
Lot Frontage: 20 Feet
Rooms
Room details for 523 Worden Street, Cobourg
| Type | Dimensions | Description |
|---|---|---|
| Dining Main | 3.40 x 2.70 | Laminate |
| Family Main | 3.50 x 2.70 | Laminate, Window |
| Living Main | 3.50 x 2.60 | Laminate, Sliding Doors, W/O To Patio |
| Kitchen Main | 3.60 x 2.60 | Tile Ceiling, Custom Counter |
| Prim Bdrm 2nd | 5.40 x 3.10 | 3 Pc Ensuite, Window, Closet |
| 2nd Br 2nd | 3.30 x 2.60 | Broadloom, Window, Closet |
| 3rd Br 2nd | 3.60 x 2.60 | Broadloom, Window, Closet |
| 4th Br 2nd | 3.90 x 2.60 | Broadloom, Window, Closet |
| X9382700 | Oct 28, 2024 |
Leased For Rent |
$2,800 |
| Oct 04, 2024 |
Listed For Rent |
$2,800 | |
| X9301470 | Sep 05, 2024 |
Active For Sale |
$779,000 |
| X9017562 | Jul 17, 2024 |
Removed For Rent |
|
| Jul 08, 2024 |
Listed For Rent |
$2,750 | |
| X8450032 | Oct 17, 2024 |
Removed For Sale |
|
| Jun 17, 2024 |
Listed For Sale |
$799,990 |
| X9382700 Leased | Oct 28, 2024 | $2,800 For Rent |
| X9382700 Listed | Oct 04, 2024 | $2,800 For Rent |
| X9301470 Active | Sep 05, 2024 | $779,000 For Sale |
| X9017562 Removed | Jul 17, 2024 | For Rent |
| X9017562 Listed | Jul 08, 2024 | $2,750 For Rent |
| X8450032 Removed | Oct 17, 2024 | For Sale |
| X8450032 Listed | Jun 17, 2024 | $799,990 For Sale |
Car-Dependent
- Almost all errands require a car.

École élémentaire publique L'Héritage
Elementary: PublicChar-Lan Intermediate School
Elementary: PublicSt Peter's School
Elementary: CatholicHoly Trinity Catholic Elementary School
Elementary: CatholicÉcole élémentaire catholique de l'Ange-Gardien
Elementary: CatholicWilliamstown Public School
Elementary: PublicÉcole secondaire publique L'Héritage
Secondary: PublicCharlottenburgh and Lancaster District High School
Secondary: PublicSt Lawrence Secondary School
Secondary: PublicÉcole secondaire catholique La Citadelle
Secondary: CatholicHoly Trinity Catholic Secondary School
Secondary: CatholicCornwall Collegiate and Vocational School
Secondary: Public

