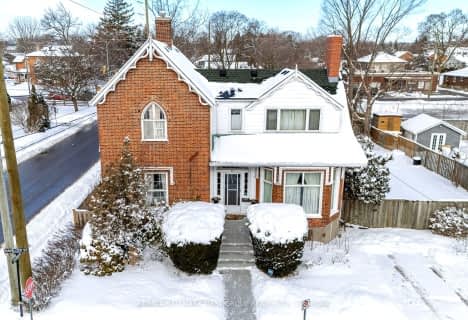
Merwin Greer School
Elementary: Public
0.66 km
St. Joseph Catholic Elementary School
Elementary: Catholic
2.99 km
St. Michael Catholic Elementary School
Elementary: Catholic
2.52 km
Burnham School
Elementary: Public
4.17 km
Notre Dame Catholic Elementary School
Elementary: Catholic
4.32 km
C R Gummow School
Elementary: Public
1.48 km
Peterborough Collegiate and Vocational School
Secondary: Public
41.51 km
Port Hope High School
Secondary: Public
13.82 km
Kenner Collegiate and Vocational Institute
Secondary: Public
38.50 km
Holy Cross Catholic Secondary School
Secondary: Catholic
39.54 km
St. Mary Catholic Secondary School
Secondary: Catholic
3.66 km
Cobourg Collegiate Institute
Secondary: Public
1.26 km











