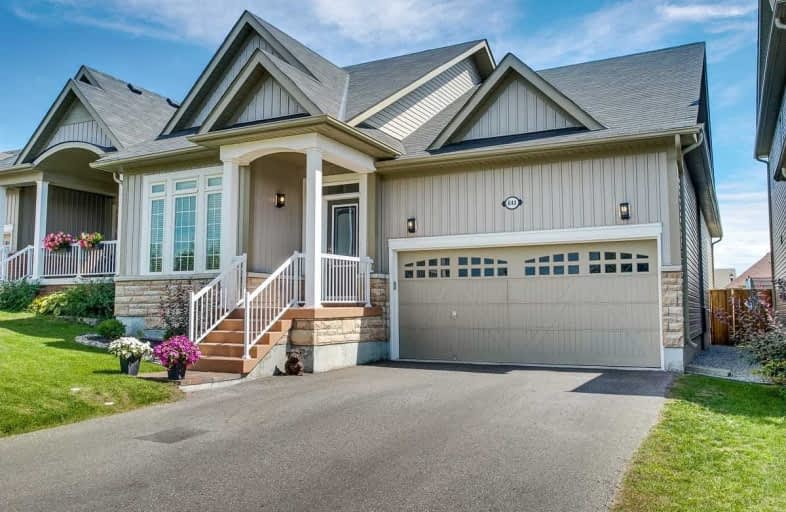
St. Joseph Catholic Elementary School
Elementary: Catholic
3.57 km
Dale Road Senior School
Elementary: Public
5.21 km
St. Michael Catholic Elementary School
Elementary: Catholic
2.72 km
Burnham School
Elementary: Public
1.08 km
Notre Dame Catholic Elementary School
Elementary: Catholic
1.13 km
Terry Fox Public School
Elementary: Public
1.90 km
Peterborough Collegiate and Vocational School
Secondary: Public
39.81 km
Port Hope High School
Secondary: Public
8.63 km
Kenner Collegiate and Vocational Institute
Secondary: Public
36.62 km
Holy Cross Catholic Secondary School
Secondary: Catholic
37.40 km
St. Mary Catholic Secondary School
Secondary: Catholic
3.50 km
Cobourg Collegiate Institute
Secondary: Public
3.95 km














