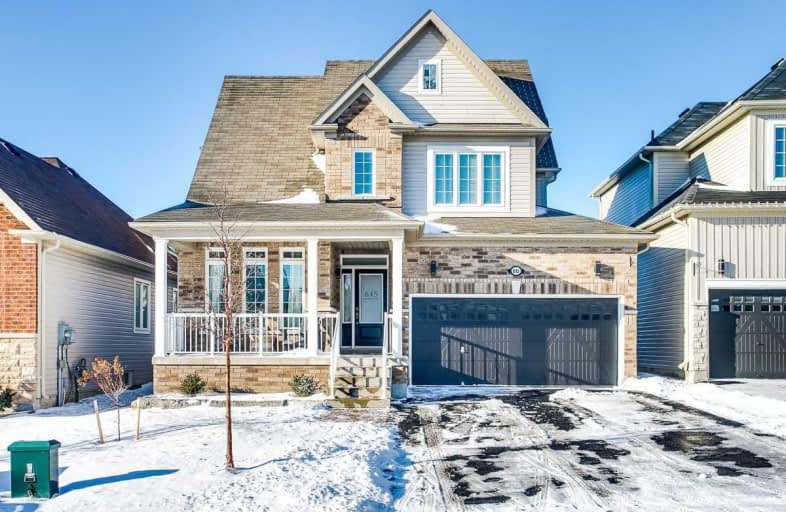
St. Joseph Catholic Elementary School
Elementary: Catholic
3.50 km
St. Michael Catholic Elementary School
Elementary: Catholic
2.64 km
Burnham School
Elementary: Public
1.01 km
Notre Dame Catholic Elementary School
Elementary: Catholic
1.06 km
Terry Fox Public School
Elementary: Public
1.85 km
C R Gummow School
Elementary: Public
3.79 km
Peterborough Collegiate and Vocational School
Secondary: Public
39.81 km
Port Hope High School
Secondary: Public
8.71 km
Kenner Collegiate and Vocational Institute
Secondary: Public
36.63 km
Holy Cross Catholic Secondary School
Secondary: Catholic
37.41 km
St. Mary Catholic Secondary School
Secondary: Catholic
3.43 km
Cobourg Collegiate Institute
Secondary: Public
3.88 km














