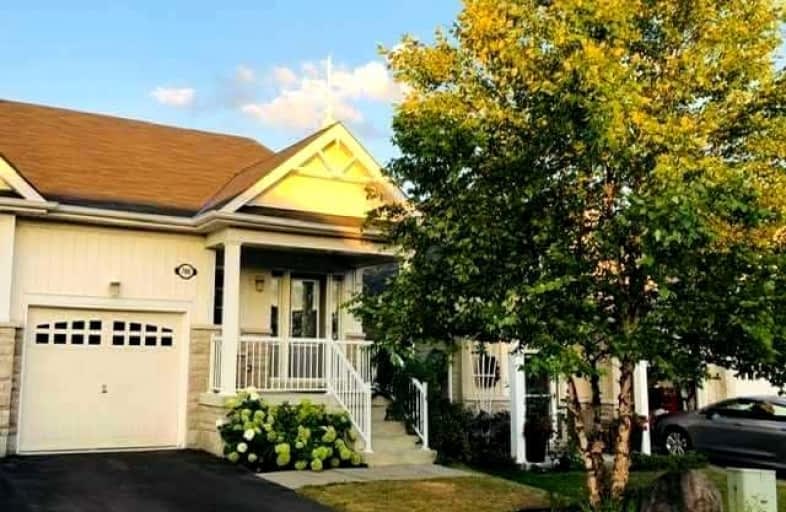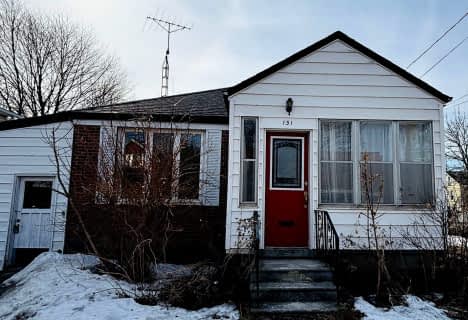Leased on Oct 19, 2021
Note: Property is not currently for sale or for rent.

-
Type: Semi-Detached
-
Style: Bungalow
-
Size: 1100 sqft
-
Lease Term: 1 Year
-
Possession: Immediate
-
All Inclusive: N
-
Lot Size: 0 x 0
-
Age: No Data
-
Days on Site: 22 Days
-
Added: Sep 27, 2021 (3 weeks on market)
-
Updated:
-
Last Checked: 3 months ago
-
MLS®#: X5384494
-
Listed By: Century 21 percy fulton ltd., brokerage
Gorgeous Semi Bungalow Located In Cobourg. This Home Offers 2 Bedrooms, 2 Washrooms, Wood Flooring Throughout, Walk Out To Deck, To A Fenced Backyard, Large Unfinished Basement.Newer Home With Nothing To Do But Move Right In.
Extras
Fridge, Stove, Washer Dryer B/I Dishwasher, Brand New Air Conditioner And All The Light Fixtures. Available Any Time
Property Details
Facts for 706 Henderson Drive, Cobourg
Status
Days on Market: 22
Last Status: Leased
Sold Date: Oct 19, 2021
Closed Date: Dec 01, 2021
Expiry Date: Nov 30, 2021
Sold Price: $2,600
Unavailable Date: Oct 19, 2021
Input Date: Sep 27, 2021
Property
Status: Lease
Property Type: Semi-Detached
Style: Bungalow
Size (sq ft): 1100
Area: Cobourg
Community: Cobourg
Availability Date: Immediate
Inside
Bedrooms: 2
Bathrooms: 2
Kitchens: 1
Rooms: 8
Den/Family Room: No
Air Conditioning: Central Air
Fireplace: No
Laundry: Ensuite
Washrooms: 2
Utilities
Utilities Included: N
Building
Basement: Unfinished
Heat Type: Forced Air
Heat Source: Gas
Exterior: Vinyl Siding
Private Entrance: Y
Water Supply: Municipal
Special Designation: Unknown
Parking
Driveway: Private
Parking Included: No
Garage Spaces: 1
Garage Type: Built-In
Covered Parking Spaces: 1
Total Parking Spaces: 2
Fees
Cable Included: No
Central A/C Included: Yes
Common Elements Included: No
Heating Included: No
Hydro Included: No
Water Included: No
Land
Cross Street: Henderson / Mcmurdo
Municipality District: Cobourg
Fronting On: West
Pool: None
Sewer: Sewers
Rooms
Room details for 706 Henderson Drive, Cobourg
| Type | Dimensions | Description |
|---|---|---|
| Foyer Main | 3.12 x 2.08 | Laminate |
| Living Main | 3.18 x 5.94 | Laminate |
| Kitchen Main | 2.95 x 3.38 | Laminate |
| Breakfast Main | 2.95 x 2.97 | W/O To Deck |
| Prim Bdrm Main | 2.57 x 4.52 | 3 Pc Ensuite, Laminate |
| Br Main | 3.23 x 3.50 | Laminate |
| XXXXXXXX | XXX XX, XXXX |
XXXXXX XXX XXXX |
$X,XXX |
| XXX XX, XXXX |
XXXXXX XXX XXXX |
$X,XXX | |
| XXXXXXXX | XXX XX, XXXX |
XXXXXXX XXX XXXX |
|
| XXX XX, XXXX |
XXXXXX XXX XXXX |
$X,XXX | |
| XXXXXXXX | XXX XX, XXXX |
XXXX XXX XXXX |
$XXX,XXX |
| XXX XX, XXXX |
XXXXXX XXX XXXX |
$XXX,XXX | |
| XXXXXXXX | XXX XX, XXXX |
XXXXXXX XXX XXXX |
|
| XXX XX, XXXX |
XXXXXX XXX XXXX |
$XXX,XXX |
| XXXXXXXX XXXXXX | XXX XX, XXXX | $2,600 XXX XXXX |
| XXXXXXXX XXXXXX | XXX XX, XXXX | $2,600 XXX XXXX |
| XXXXXXXX XXXXXXX | XXX XX, XXXX | XXX XXXX |
| XXXXXXXX XXXXXX | XXX XX, XXXX | $2,800 XXX XXXX |
| XXXXXXXX XXXX | XXX XX, XXXX | $615,000 XXX XXXX |
| XXXXXXXX XXXXXX | XXX XX, XXXX | $629,900 XXX XXXX |
| XXXXXXXX XXXXXXX | XXX XX, XXXX | XXX XXXX |
| XXXXXXXX XXXXXX | XXX XX, XXXX | $589,900 XXX XXXX |

St. Joseph Catholic Elementary School
Elementary: CatholicDale Road Senior School
Elementary: PublicSt. Michael Catholic Elementary School
Elementary: CatholicBurnham School
Elementary: PublicNotre Dame Catholic Elementary School
Elementary: CatholicTerry Fox Public School
Elementary: PublicPeterborough Collegiate and Vocational School
Secondary: PublicPort Hope High School
Secondary: PublicKenner Collegiate and Vocational Institute
Secondary: PublicHoly Cross Catholic Secondary School
Secondary: CatholicSt. Mary Catholic Secondary School
Secondary: CatholicCobourg Collegiate Institute
Secondary: Public- 1 bath
- 3 bed
- 700 sqft




