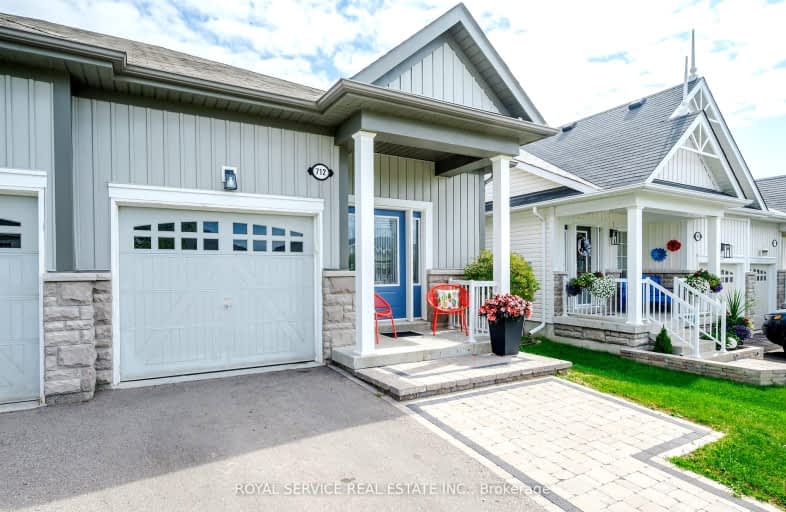Car-Dependent
- Most errands require a car.
40
/100
Bikeable
- Some errands can be accomplished on bike.
50
/100

St. Joseph Catholic Elementary School
Elementary: Catholic
3.62 km
Dale Road Senior School
Elementary: Public
5.01 km
St. Michael Catholic Elementary School
Elementary: Catholic
2.87 km
Burnham School
Elementary: Public
1.22 km
Notre Dame Catholic Elementary School
Elementary: Catholic
1.19 km
Terry Fox Public School
Elementary: Public
1.80 km
Peterborough Collegiate and Vocational School
Secondary: Public
39.60 km
Port Hope High School
Secondary: Public
8.48 km
Kenner Collegiate and Vocational Institute
Secondary: Public
36.41 km
Holy Cross Catholic Secondary School
Secondary: Catholic
37.18 km
St. Mary Catholic Secondary School
Secondary: Catholic
3.51 km
Cobourg Collegiate Institute
Secondary: Public
4.12 km
-
Rotary Park
Cobourg ON 1.52km -
Cobourg Conservation Area
700 William St, Cobourg ON K9A 4X5 1.83km -
Cobourg Dog Park
520 William St, Cobourg ON K9A 0K1 2.02km
-
Scotiabank
1111 Elgin St W, Cobourg ON K9A 5H7 0.89km -
CIBC
41111 Elgin St W, Cobourg ON K9A 5H7 0.8km -
CIBC Cash Dispenser
490 White St, Cobourg ON K9A 5N4 1.77km














