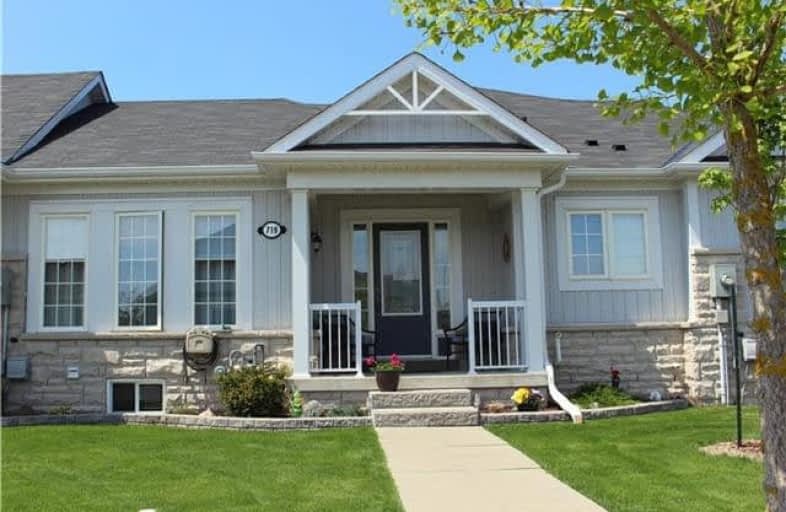Sold on Aug 08, 2018
Note: Property is not currently for sale or for rent.

-
Type: Att/Row/Twnhouse
-
Style: Bungalow
-
Size: 1100 sqft
-
Lot Size: 10.06 x 1 Metres
-
Age: 0-5 years
-
Taxes: $3,545 per year
-
Days on Site: 58 Days
-
Added: Sep 07, 2019 (1 month on market)
-
Updated:
-
Last Checked: 3 months ago
-
MLS®#: X4160963
-
Listed By: Re/max lakeshore realty inc, brokerage
Walk To The Mall & Restaurants From This Open Concept 2Bdrm Townhouse. Large Open Kitchen W/ Many Upgrades Including Valance Lighting, Granite Counter Tops, Under Mount Double Sink & Upgraded Faucet, High End Stainless Appliances, Pot Lights, Upgraded Tile Flooring & Much More. Spacious & Bright Family Rm & Dining Rms. Wonderful Master Bdrm & Ensuite W/ Custom W/I Shower
Extras
**Interboard Listing: Northumberland Hills Association Of Realtors** Additional Features Include Upgraded Flooring, Roughed In Bathroom, Lower Lvl Storage Rm, High End Trex Deck & Bbq Gas Line.
Property Details
Facts for 719 Henderson Street, Cobourg
Status
Days on Market: 58
Last Status: Sold
Sold Date: Aug 08, 2018
Closed Date: Sep 17, 2018
Expiry Date: Sep 11, 2018
Sold Price: $429,000
Unavailable Date: Aug 08, 2018
Input Date: Jun 13, 2018
Property
Status: Sale
Property Type: Att/Row/Twnhouse
Style: Bungalow
Size (sq ft): 1100
Age: 0-5
Area: Cobourg
Community: Cobourg
Availability Date: Oct 1
Assessment Amount: $238,500
Assessment Year: 2018
Inside
Bedrooms: 2
Bathrooms: 2
Kitchens: 1
Rooms: 7
Den/Family Room: Yes
Air Conditioning: Central Air
Fireplace: No
Laundry Level: Lower
Central Vacuum: N
Washrooms: 2
Utilities
Electricity: Yes
Cable: Available
Telephone: Yes
Building
Basement: Full
Basement 2: Unfinished
Heat Type: Forced Air
Heat Source: Gas
Exterior: Stone
Exterior: Vinyl Siding
Elevator: N
UFFI: No
Green Verification Status: N
Water Supply: Municipal
Special Designation: Unknown
Parking
Driveway: Pvt Double
Garage Spaces: 1
Garage Type: Attached
Covered Parking Spaces: 2
Total Parking Spaces: 3
Fees
Tax Year: 2018
Tax Legal Description: Pt Blk 94 Pl39M876 Contact La For Full Description
Taxes: $3,545
Additional Mo Fees: 33
Highlights
Feature: Park
Land
Cross Street: Henderson & Leslie
Municipality District: Cobourg
Fronting On: West
Parcel Number: 510851745
Parcel of Tied Land: Y
Pool: None
Sewer: Sewers
Lot Depth: 1 Metres
Lot Frontage: 10.06 Metres
Zoning: Res
Rooms
Room details for 719 Henderson Street, Cobourg
| Type | Dimensions | Description |
|---|---|---|
| Family Ground | 5.79 x 3.22 | |
| Kitchen Main | 4.36 x 2.43 | |
| Dining Ground | 3.65 x 3.35 | |
| Master Ground | 3.65 x 4.11 | Ensuite Bath |
| 2nd Br Ground | 3.04 x 4.11 |
| XXXXXXXX | XXX XX, XXXX |
XXXX XXX XXXX |
$XXX,XXX |
| XXX XX, XXXX |
XXXXXX XXX XXXX |
$XXX,XXX |
| XXXXXXXX XXXX | XXX XX, XXXX | $429,000 XXX XXXX |
| XXXXXXXX XXXXXX | XXX XX, XXXX | $445,000 XXX XXXX |

St. Joseph Catholic Elementary School
Elementary: CatholicDale Road Senior School
Elementary: PublicSt. Michael Catholic Elementary School
Elementary: CatholicBurnham School
Elementary: PublicNotre Dame Catholic Elementary School
Elementary: CatholicTerry Fox Public School
Elementary: PublicPeterborough Collegiate and Vocational School
Secondary: PublicPort Hope High School
Secondary: PublicKenner Collegiate and Vocational Institute
Secondary: PublicHoly Cross Catholic Secondary School
Secondary: CatholicSt. Mary Catholic Secondary School
Secondary: CatholicCobourg Collegiate Institute
Secondary: Public

