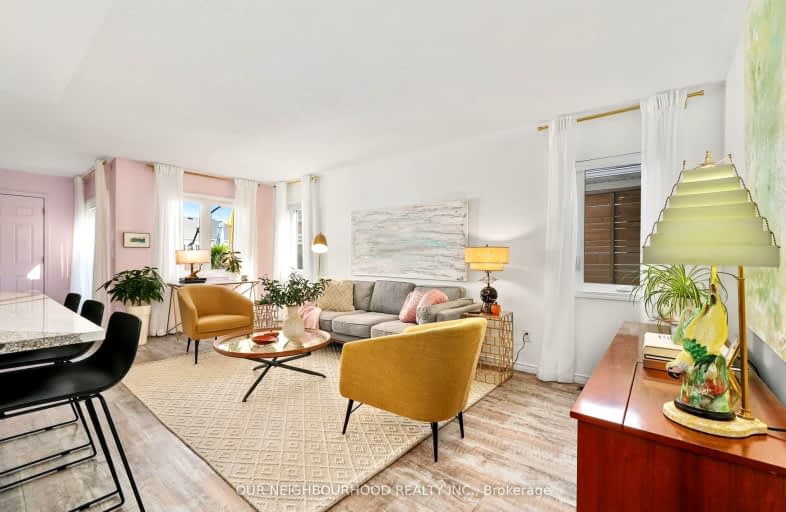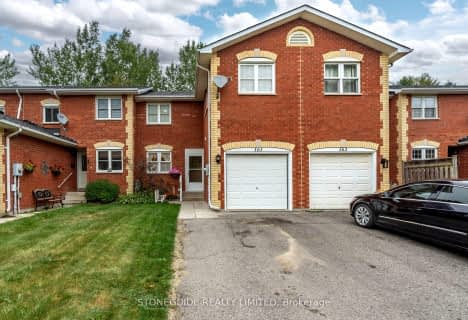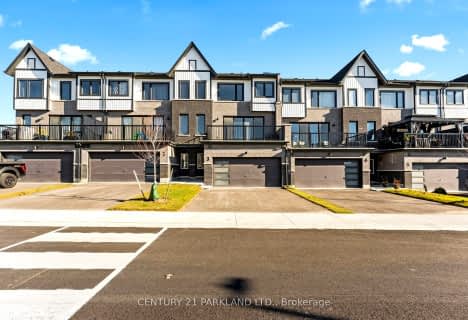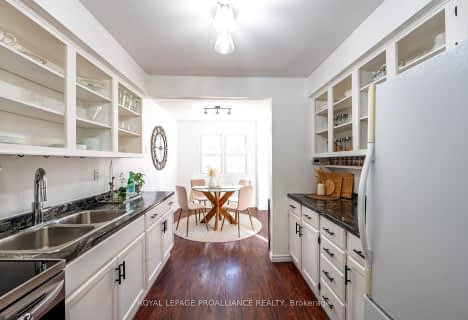
Video Tour
Car-Dependent
- Most errands require a car.
45
/100
Bikeable
- Some errands can be accomplished on bike.
57
/100

St. Joseph Catholic Elementary School
Elementary: Catholic
3.70 km
Dale Road Senior School
Elementary: Public
4.85 km
St. Michael Catholic Elementary School
Elementary: Catholic
3.03 km
Burnham School
Elementary: Public
1.37 km
Notre Dame Catholic Elementary School
Elementary: Catholic
1.30 km
Terry Fox Public School
Elementary: Public
1.77 km
Peterborough Collegiate and Vocational School
Secondary: Public
39.42 km
Port Hope High School
Secondary: Public
8.34 km
Kenner Collegiate and Vocational Institute
Secondary: Public
36.23 km
Holy Cross Catholic Secondary School
Secondary: Catholic
36.99 km
St. Mary Catholic Secondary School
Secondary: Catholic
3.55 km
Cobourg Collegiate Institute
Secondary: Public
4.28 km






