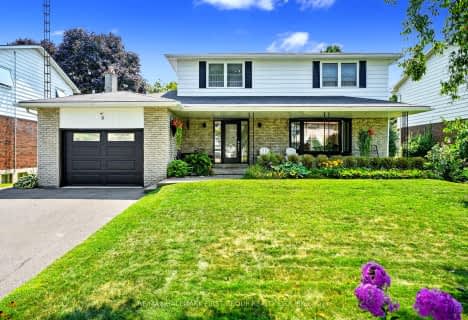
St. Joseph Catholic Elementary School
Elementary: Catholic
3.38 km
St. Michael Catholic Elementary School
Elementary: Catholic
2.43 km
Burnham School
Elementary: Public
0.84 km
Notre Dame Catholic Elementary School
Elementary: Catholic
0.97 km
Terry Fox Public School
Elementary: Public
1.91 km
C R Gummow School
Elementary: Public
3.58 km
Peterborough Collegiate and Vocational School
Secondary: Public
39.98 km
Port Hope High School
Secondary: Public
8.93 km
Kenner Collegiate and Vocational Institute
Secondary: Public
36.80 km
Holy Cross Catholic Secondary School
Secondary: Catholic
37.59 km
St. Mary Catholic Secondary School
Secondary: Catholic
3.36 km
Cobourg Collegiate Institute
Secondary: Public
3.66 km



