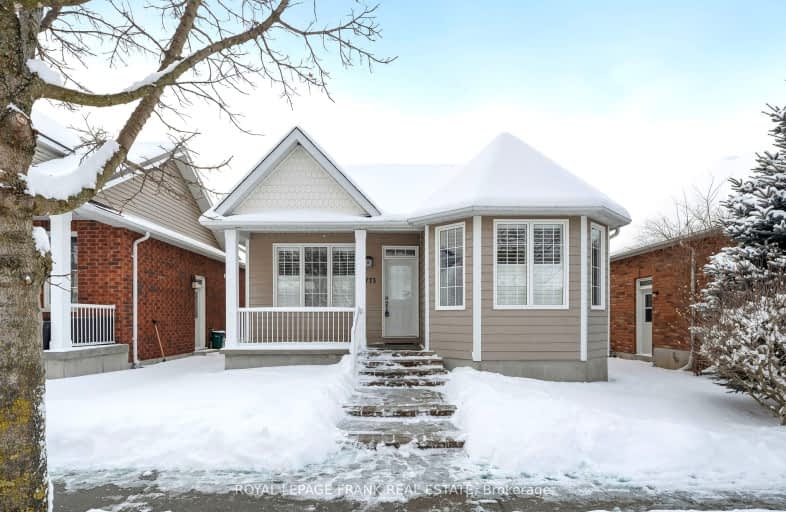Very Walkable
- Most errands can be accomplished on foot.
70
/100
Very Bikeable
- Most errands can be accomplished on bike.
72
/100

St. Joseph Catholic Elementary School
Elementary: Catholic
3.35 km
Dale Road Senior School
Elementary: Public
4.74 km
St. Michael Catholic Elementary School
Elementary: Catholic
2.72 km
Burnham School
Elementary: Public
1.07 km
Notre Dame Catholic Elementary School
Elementary: Catholic
0.96 km
Terry Fox Public School
Elementary: Public
1.48 km
Peterborough Collegiate and Vocational School
Secondary: Public
39.36 km
Port Hope High School
Secondary: Public
8.66 km
Kenner Collegiate and Vocational Institute
Secondary: Public
36.17 km
Holy Cross Catholic Secondary School
Secondary: Catholic
36.95 km
St. Mary Catholic Secondary School
Secondary: Catholic
3.21 km
Cobourg Collegiate Institute
Secondary: Public
3.98 km
-
Rotary Park
Cobourg ON 1.25km -
Cobourg Conservation Area
700 William St, Cobourg ON K9A 4X5 1.54km -
Cobourg Dog Park
520 William St, Cobourg ON K9A 0K1 1.77km
-
CIBC
41111 Elgin St W, Cobourg ON K9A 5H7 0.5km -
Mortgage Diversity Team
203 Durham St, Cobourg ON K9A 3H7 2.51km -
TD Bank Financial Group
1011 Division St, Cobourg ON K9A 4J9 2.66km














