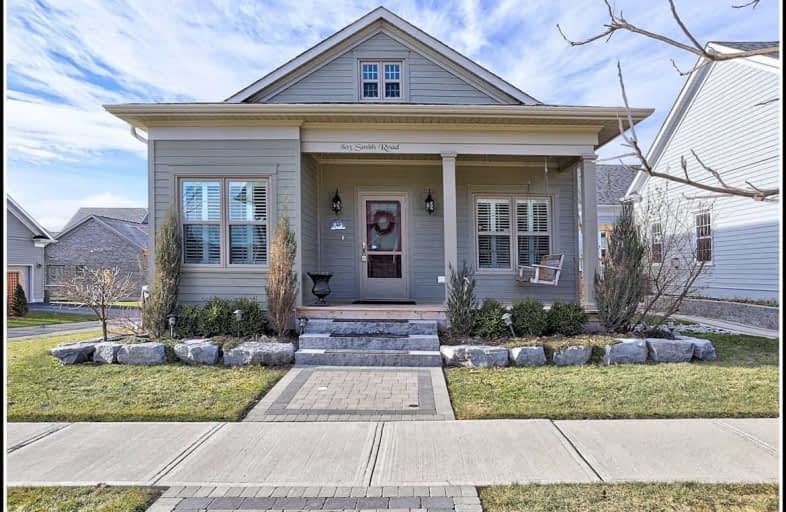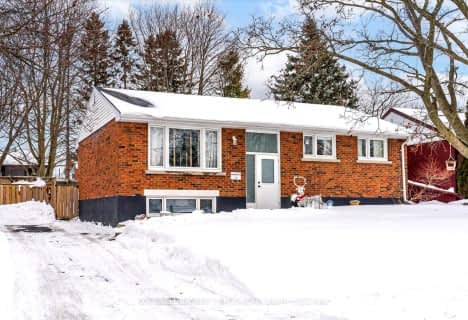
St. Joseph Catholic Elementary School
Elementary: Catholic
3.82 km
Dale Road Senior School
Elementary: Public
4.58 km
St. Michael Catholic Elementary School
Elementary: Catholic
3.27 km
Burnham School
Elementary: Public
1.63 km
Notre Dame Catholic Elementary School
Elementary: Catholic
1.50 km
Terry Fox Public School
Elementary: Public
1.73 km
Peterborough Collegiate and Vocational School
Secondary: Public
39.13 km
Port Hope High School
Secondary: Public
8.14 km
Kenner Collegiate and Vocational Institute
Secondary: Public
35.93 km
Holy Cross Catholic Secondary School
Secondary: Catholic
36.68 km
St. Mary Catholic Secondary School
Secondary: Catholic
3.60 km
Cobourg Collegiate Institute
Secondary: Public
4.53 km









